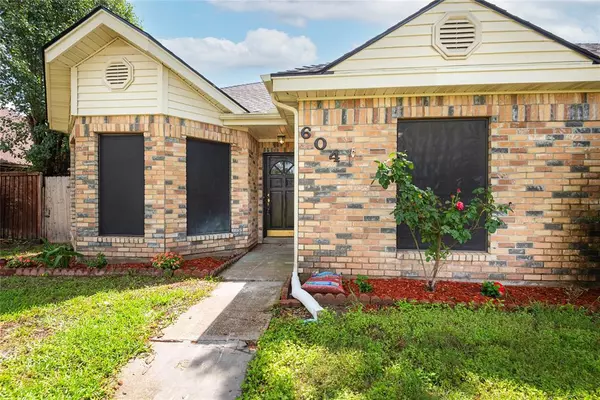For more information regarding the value of a property, please contact us for a free consultation.
604 Purple Sage Trail Mesquite, TX 75149
Want to know what your home might be worth? Contact us for a FREE valuation!

Our team is ready to help you sell your home for the highest possible price ASAP
Key Details
Property Type Single Family Home
Sub Type Single Family Residence
Listing Status Sold
Purchase Type For Sale
Square Footage 1,638 sqft
Price per Sqft $173
Subdivision Meadow Crk Add Iii
MLS Listing ID 20634431
Sold Date 07/12/24
Style Traditional
Bedrooms 3
Full Baths 2
HOA Y/N None
Year Built 1985
Annual Tax Amount $5,002
Lot Size 7,056 Sqft
Acres 0.162
Property Description
MUST SEE! Great, move-in ready, 3-bedroom, 2-bath home NOW AVAILABLE in Mesquite, TX!! Completely updated in May 2024, this home features new landscaping and fresh paint throughout the entire home and garage. An inviting living room features a floor-to-ceiling brick wood-burning fireplace. A spacious eat-in kitchen includes granite countertops, and updated cabinets with ample storage space. Enjoy new luxury vinyl plank flooring in the entry, living room, formal dining room, and hallway, with plush carpet in bedrooms. The primary suite offers its own ensuite bath, now featuring updated fixtures, mirrors, and a modernized shower and tub. The two additional bedrooms are generously sized and share a well-appointed bath with a new vanity, fixtures, and mirrors. A new roof was installed in September 2023. This home combines practical living spaces with thoughtfully updated finishes, making it a perfect haven for anyone seeking a comfortable and stylish lifestyle. Schedule a showing today!
Location
State TX
County Dallas
Direction Follow I-30 W to W Interstate 30 in Garland. Take exit 59 from I-30 W, Use the left 2 lanes to turn left onto Broadway Blvd, Continue onto N Belt Line Rd, Continue onto N Bryan-Belt Line Rd, Turn left onto E Kearney St, Turn left onto Purple Sage Trail, Destination will be on the right
Rooms
Dining Room 2
Interior
Interior Features Eat-in Kitchen, Granite Counters, Pantry, Walk-In Closet(s)
Heating Central, Natural Gas
Cooling Ceiling Fan(s), Central Air, Electric
Flooring Carpet, Ceramic Tile
Fireplaces Number 1
Fireplaces Type Brick, Living Room, Wood Burning
Appliance Dishwasher, Disposal, Electric Range, Gas Water Heater
Heat Source Central, Natural Gas
Laundry Electric Dryer Hookup, Utility Room, Washer Hookup
Exterior
Exterior Feature Covered Patio/Porch, Storage
Garage Spaces 2.0
Fence Wood
Utilities Available City Sewer, City Water, Curbs, Sidewalk
Roof Type Composition
Total Parking Spaces 2
Garage Yes
Building
Lot Description Few Trees, Interior Lot, Lrg. Backyard Grass, Subdivision
Story One
Foundation Slab
Level or Stories One
Structure Type Brick
Schools
Elementary Schools Shaw
Middle Schools Agnew
High Schools Mesquite
School District Mesquite Isd
Others
Restrictions No Known Restriction(s)
Ownership of record
Acceptable Financing Cash, Conventional, FHA, VA Loan
Listing Terms Cash, Conventional, FHA, VA Loan
Financing FHA
Read Less

©2024 North Texas Real Estate Information Systems.
Bought with Rosa Sanguino • Coldwell Banker Apex, REALTORS
GET MORE INFORMATION




