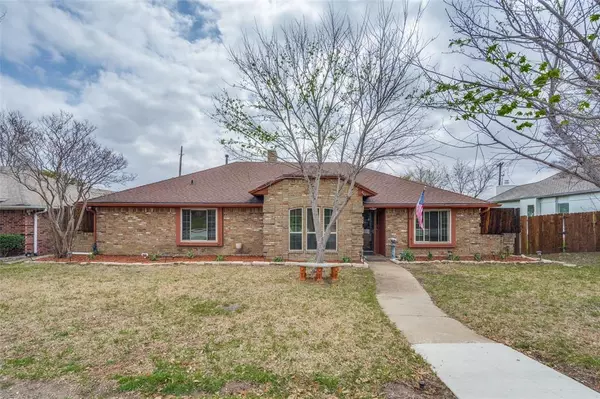For more information regarding the value of a property, please contact us for a free consultation.
2032 E Branch Hollow Drive Carrollton, TX 75007
Want to know what your home might be worth? Contact us for a FREE valuation!

Our team is ready to help you sell your home for the highest possible price ASAP
Key Details
Property Type Single Family Home
Sub Type Single Family Residence
Listing Status Sold
Purchase Type For Sale
Square Footage 1,930 sqft
Price per Sqft $246
Subdivision High Country #3 Ph 1
MLS Listing ID 20559843
Sold Date 07/12/24
Style Traditional
Bedrooms 4
Full Baths 2
HOA Y/N None
Year Built 1984
Annual Tax Amount $7,047
Lot Size 9,234 Sqft
Acres 0.212
Property Description
Highly motivated seller willing to entertain any reasonable offer from serious buyer. Discover the epitome of family living with this 4-bedroom, 2-bathroom home spanning 1,930 square feet where treasures of recent upgrades can be found throughout. The added modification of a rear electric gate ensures both security and ease of access to the stunning fenced-in pool and jacuzzi, providing the perfect backdrop for tons of fun and relaxation. Located within walking distance to Branch Hollow Park, endless outdoor activities await, including access to tennis courts, playgrounds, and scenic walking and biking trails. This home unites the coziness of being indoors and the adventures that await outdoors to create the perfect blend for a family looking to make life long memories in a vibrant community setting!
Location
State TX
County Denton
Community Jogging Path/Bike Path, Park, Playground, Tennis Court(S)
Direction From President George Bush W, Use Right 2 Lanes to Take Midway Rd Exit Toward Rosemeade Pkwy. Keep Left at Fork to Continue on President George Bush, Follow Signs for President George Bush Turnpike W. Turn Right onto Rosemeade Pkwy. Turn Right onto Furneaux Ln. Turn Right onto E Branch Hollow Dr.
Rooms
Dining Room 1
Interior
Interior Features Decorative Lighting, Eat-in Kitchen, Granite Counters, High Speed Internet Available
Heating Central, Natural Gas
Cooling Central Air, Electric
Flooring Carpet, Ceramic Tile
Fireplaces Number 1
Fireplaces Type Brick, Gas, Gas Logs, Gas Starter, Living Room
Appliance Dishwasher, Disposal, Electric Cooktop, Microwave, Double Oven
Heat Source Central, Natural Gas
Laundry Full Size W/D Area
Exterior
Exterior Feature Fire Pit
Garage Spaces 2.0
Fence Wood
Pool Gunite, In Ground
Community Features Jogging Path/Bike Path, Park, Playground, Tennis Court(s)
Utilities Available City Sewer, City Water
Roof Type Composition
Total Parking Spaces 2
Garage Yes
Private Pool 1
Building
Lot Description Few Trees, Greenbelt, Landscaped, Lrg. Backyard Grass, Sprinkler System, Subdivision
Story One
Foundation Slab
Level or Stories One
Structure Type Brick
Schools
Elementary Schools Homestead
Middle Schools Arbor Creek
High Schools Hebron
School District Lewisville Isd
Others
Ownership TAX
Acceptable Financing Cash, Conventional, FHA, VA Loan
Listing Terms Cash, Conventional, FHA, VA Loan
Financing FHA
Special Listing Condition Aerial Photo, Survey Available
Read Less

©2024 North Texas Real Estate Information Systems.
Bought with Matt Norton • Janus Real Estate Group
GET MORE INFORMATION




