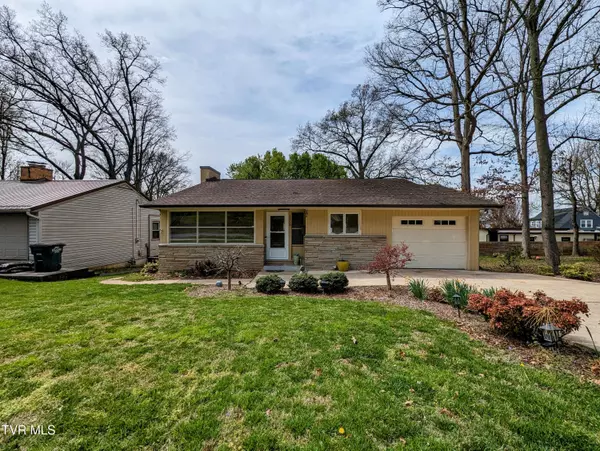For more information regarding the value of a property, please contact us for a free consultation.
1253 Catawba ST Kingsport, TN 37660
Want to know what your home might be worth? Contact us for a FREE valuation!

Our team is ready to help you sell your home for the highest possible price ASAP
Key Details
Sold Price $281,000
Property Type Single Family Home
Sub Type Single Family Residence
Listing Status Sold
Purchase Type For Sale
Square Footage 1,868 sqft
Price per Sqft $150
Subdivision Fairacres
MLS Listing ID 9963721
Sold Date 07/12/24
Style Ranch
Bedrooms 3
Full Baths 2
HOA Y/N No
Total Fin. Sqft 1868
Originating Board Tennessee/Virginia Regional MLS
Year Built 1953
Lot Size 7,840 Sqft
Acres 0.18
Lot Dimensions 65.04 X 151.29 IRR
Property Description
LOCATION LOCATION This charming home has 3 bedrooms, 2 full baths, an open living and dining area with beautiful hardwood floors and a stone fireplace. The slate foyer welcomes guests. An amazing kitchen awaits the serious cook. This level also includes a large spacious bedroom, hall bath and extra bedroom that has been converted to a laundry room. The basement hosts a large bedroom and en-suite bathroom plus the unfinished section is waiting for your inspiration. Laundry hookups are available in the basement too if you wish to move it back downstairs. The ground level opens out to a private back fenced lawn, perfect for outdoor enjoyment and entertaining. An attached single car garage is just off the kitchen. You can enjoy convenient home ownership just minutes from all downtown Kingsport has to offer; shopping, the YMCA, Bays Mountain, Warriors Park, and quick access to Interstates 26 and 81. Buyer and buyers agent to verify all information. Seller is selling ''as is''
Location
State TN
County Sullivan
Community Fairacres
Area 0.18
Zoning R1
Direction Center Street, turn on Lamont, left on Catawba Street. The house is on the left before Sevier
Rooms
Other Rooms Outbuilding, Shed(s), Storage
Basement Partially Finished, Walk-Out Access
Interior
Interior Features Primary Downstairs, Eat-in Kitchen, Entrance Foyer, Kitchen/Dining Combo, Laminate Counters, Remodeled
Heating Electric, Heat Pump, Electric
Cooling Central Air, Heat Pump
Flooring Hardwood, Laminate, Slate
Fireplaces Type Gas Log, Living Room
Fireplace Yes
Window Features Double Pane Windows
Appliance Dishwasher, Range, Refrigerator
Heat Source Electric, Heat Pump
Laundry Electric Dryer Hookup, Washer Hookup
Exterior
Exterior Feature Garden
Garage Attached, Concrete
Garage Spaces 1.0
Amenities Available Landscaping
Roof Type Composition
Topography Level, Sloped
Parking Type Attached, Concrete
Total Parking Spaces 1
Building
Sewer Public Sewer
Water Public
Architectural Style Ranch
Structure Type Frame,Stone Veneer,Plaster
New Construction No
Schools
Elementary Schools Lincoln
Middle Schools Sevier
High Schools Dobyns Bennett
Others
Senior Community No
Tax ID 046n H 002.00
Acceptable Financing Cash, Conventional, FHA, VA Loan
Listing Terms Cash, Conventional, FHA, VA Loan
Read Less
Bought with Ricky Reed • Blue Ridge Properties
GET MORE INFORMATION




