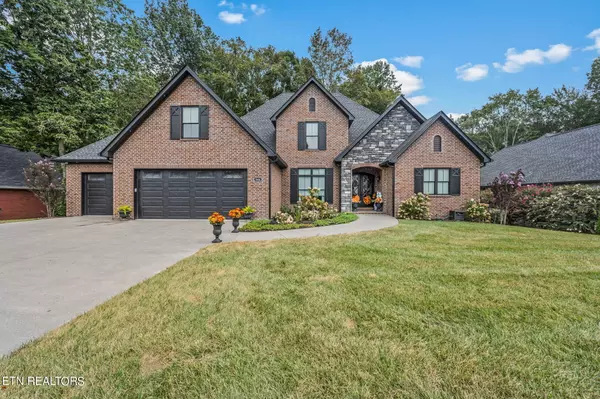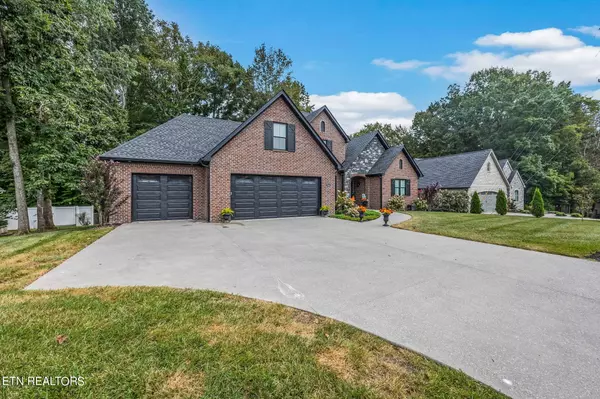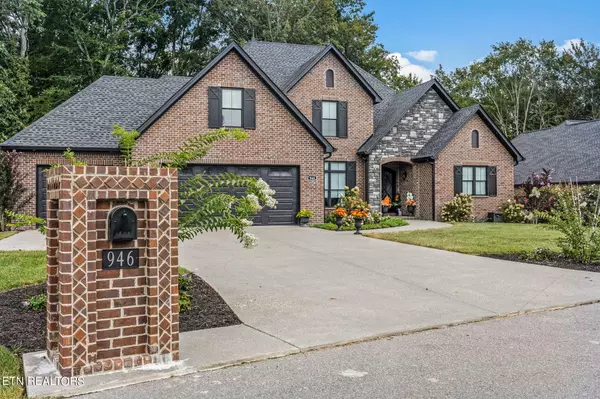For more information regarding the value of a property, please contact us for a free consultation.
946 River Bend Drive DR Cookeville, TN 38506
Want to know what your home might be worth? Contact us for a FREE valuation!

Our team is ready to help you sell your home for the highest possible price ASAP
Key Details
Sold Price $837,400
Property Type Single Family Home
Sub Type Residential
Listing Status Sold
Purchase Type For Sale
Square Footage 4,106 sqft
Price per Sqft $203
Subdivision River Bend
MLS Listing ID 1266186
Sold Date 07/12/24
Style Traditional
Bedrooms 5
Full Baths 3
Originating Board East Tennessee REALTORS® MLS
Year Built 2021
Lot Size 0.350 Acres
Acres 0.35
Property Description
You are going to love this ONE OF A KIND 5 bedroom, 3 full bath BUILDERS? custom home with ALL of the upgrades and a taste of luxury living throughout! As you step inside this meticulously crafted home, you'll immediately notice the spectacular custom lighting fixtures that adorn every corner. Prepare to be pampered in the lavish primary bath, complete with a sprawling granite island in the walk-in closet that adds a touch of sophistication. This space is a true sanctuary, offering a peaceful retreat within your own home. The kitchen features custom cabinets that not only elevate the aesthetic but also provide ample storage space for all your culinary needs. Enjoy the extra space in the retreat room off the living and dining area. This home offers enough space to entertain many guests throughout the home. Also, features a tankless hot water heater, fully encapsulated crawl space, and is fully spray foamed insulated to keep your utility bills to a minimum. Book you showing today!
Location
State TN
County Putnam County - 53
Area 0.35
Rooms
Family Room Yes
Other Rooms LaundryUtility, Addl Living Quarter, Bedroom Main Level, Extra Storage, Breakfast Room, Great Room, Family Room, Mstr Bedroom Main Level
Basement Crawl Space, Crawl Space Sealed
Dining Room Breakfast Bar, Breakfast Room
Interior
Interior Features Island in Kitchen, Pantry, Walk-In Closet(s), Breakfast Bar, Eat-in Kitchen
Heating Central, Ceiling, Natural Gas
Cooling Central Cooling, Ceiling Fan(s)
Flooring Laminate, Vinyl, Tile
Fireplaces Number 1
Fireplaces Type Gas Log
Appliance Dishwasher, Disposal, Microwave, Range, Refrigerator, Security Alarm
Heat Source Central, Ceiling, Natural Gas
Laundry true
Exterior
Exterior Feature Patio, Porch - Covered, Porch - Enclosed, Porch - Screened, Deck
Garage Attached
Garage Spaces 3.0
Garage Description Attached, Attached
View Country Setting, Wooded
Porch true
Parking Type Attached
Total Parking Spaces 3
Garage Yes
Building
Lot Description Creek, Rolling Slope
Faces From Putnam Co. Clerks office Head toward Locust Ave on E Spring St (US-70N). Go for 1.5 mi.Turn right and take ramp onto Hwy 111 S (TN-111 S) toward Sparta. Go for 2.7 mi. Turn left onto Old Sparta Rd. Go for 1.6 mi. Turn left onto River Bend Dr. Go for 0.2 mi. Home is on your left.
Sewer Public Sewer
Water Public
Architectural Style Traditional
Structure Type Brick,Frame
Others
Restrictions Yes
Tax ID 096K A 014.00
Energy Description Gas(Natural)
Read Less
GET MORE INFORMATION




