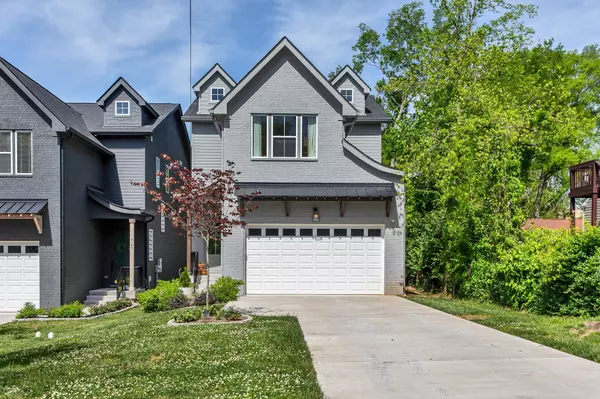For more information regarding the value of a property, please contact us for a free consultation.
414 Westboro Dr #A Nashville, TN 37209
Want to know what your home might be worth? Contact us for a FREE valuation!

Our team is ready to help you sell your home for the highest possible price ASAP
Key Details
Sold Price $820,000
Property Type Single Family Home
Sub Type Horizontal Property Regime - Detached
Listing Status Sold
Purchase Type For Sale
Square Footage 2,265 sqft
Price per Sqft $362
Subdivision Charlotte Park
MLS Listing ID 2647157
Sold Date 07/10/24
Bedrooms 3
Full Baths 2
Half Baths 1
HOA Y/N No
Year Built 2021
Annual Tax Amount $2,242
Property Description
You'll be captivated by this well-maintained home in Charlotte Park. With 10-foot ceilings on the first floor, the spacious and airy atmosphere is complemented by upgraded designer finishes. The gourmet kitchen boasts a 10-foot island, top-of-the-line appliances, and a huge walk-in pantry. The expansive living and kitchen area, filled with natural light, is perfect for entertaining. The home has ample storage space throughout. Retreat to the primary suite's spa-like sanctuary with a soaking tub. Enjoy the outdoor oasis with a covered porch, patio, and a heated dip pool for year-round use. The large, fully fenced yard completes this perfect retreat. Located only 12 minutes to downtown Nashville and is conveniently located within a mile to Charlotte Pike shops and many fabulous restaurants! Don't miss out on this exceptional home with a new price adjustment! Contact us today for a viewing.
Location
State TN
County Davidson County
Interior
Interior Features Ceiling Fan(s), Entry Foyer, Extra Closets, Pantry, Walk-In Closet(s)
Heating Central
Cooling Central Air
Flooring Finished Wood, Tile
Fireplaces Number 1
Fireplace Y
Appliance Dishwasher, Microwave
Exterior
Garage Spaces 2.0
Pool In Ground
Utilities Available Water Available
Waterfront false
View Y/N false
Roof Type Shingle
Parking Type Attached, Driveway
Private Pool true
Building
Lot Description Level, Private
Story 2
Sewer Public Sewer
Water Public
Structure Type Fiber Cement,Brick
New Construction false
Schools
Elementary Schools Charlotte Park Elementary
Middle Schools H. G. Hill Middle
High Schools Hillsboro Comp High School
Others
Senior Community false
Read Less

© 2024 Listings courtesy of RealTrac as distributed by MLS GRID. All Rights Reserved.
GET MORE INFORMATION




