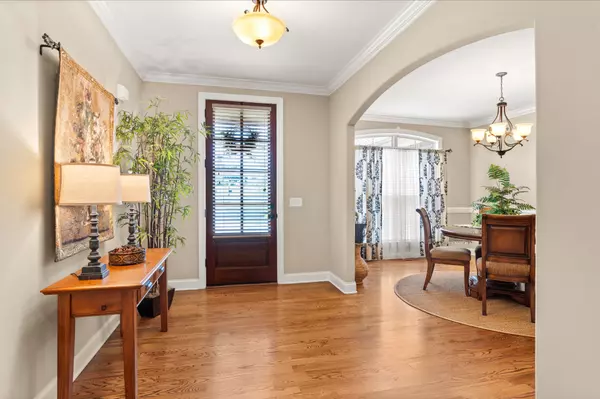For more information regarding the value of a property, please contact us for a free consultation.
104 Drayton Downs Gallatin, TN 37066
Want to know what your home might be worth? Contact us for a FREE valuation!

Our team is ready to help you sell your home for the highest possible price ASAP
Key Details
Sold Price $1,008,000
Property Type Single Family Home
Sub Type Single Family Residence
Listing Status Sold
Purchase Type For Sale
Square Footage 3,736 sqft
Price per Sqft $269
Subdivision Savannah Ph 5
MLS Listing ID 2657511
Sold Date 07/15/24
Bedrooms 5
Full Baths 4
HOA Fees $45/mo
HOA Y/N Yes
Year Built 2012
Annual Tax Amount $4,578
Lot Size 0.560 Acres
Acres 0.56
Lot Dimensions 66.58 X 273.03
Property Description
Welcome to 104 Drayton Downs! A superb cul-de-sac residence where luxury & comfort effortlessly intertwine between custom indoor and outdoor spaces. The spacious 2-story, 3736 sq ft interior features 5 bedrooms, 4 full baths (2/2 on main); formal, casual, counter dining options; living room, keeping-room w/gas fireplace; bonus room, options for office & workout room. Electrolux professional French door stainless refrigerator, gas cooktop, electric double ovens and large entertaining island complete the Chef's kitchen. Outside, you'll experience a private retreat w/covered & open-air decks and BE WOWED by the heated saltwater pool, expansive patio w/lounging area, pergola seating, firepit & outdoor gaming areas all in a level fenced yard perfect for entertaining, play, pets, and gardening. Don't forget top-rated Sumner Co schools & a stellar location! If you're looking for the ultimate in refined living, you have found YOUR HOME! Plus 1% off rate w/preferred lender!
Location
State TN
County Sumner County
Rooms
Main Level Bedrooms 2
Interior
Interior Features Ceiling Fan(s), Entry Foyer, Extra Closets, Walk-In Closet(s)
Heating Central, Natural Gas
Cooling Central Air, Electric
Flooring Carpet, Finished Wood, Tile
Fireplaces Number 1
Fireplace Y
Appliance Dishwasher, Disposal, Microwave, Refrigerator
Exterior
Exterior Feature Garage Door Opener
Garage Spaces 3.0
Pool In Ground
Utilities Available Electricity Available, Water Available
Waterfront false
View Y/N false
Roof Type Asphalt
Parking Type Attached - Side, Aggregate, Driveway
Private Pool true
Building
Lot Description Cul-De-Sac, Level
Story 2
Sewer Public Sewer
Water Public
Structure Type Brick,Stone
New Construction false
Schools
Elementary Schools Jack Anderson Elementary
Middle Schools Station Camp Middle School
High Schools Station Camp High School
Others
Senior Community false
Read Less

© 2024 Listings courtesy of RealTrac as distributed by MLS GRID. All Rights Reserved.
GET MORE INFORMATION




