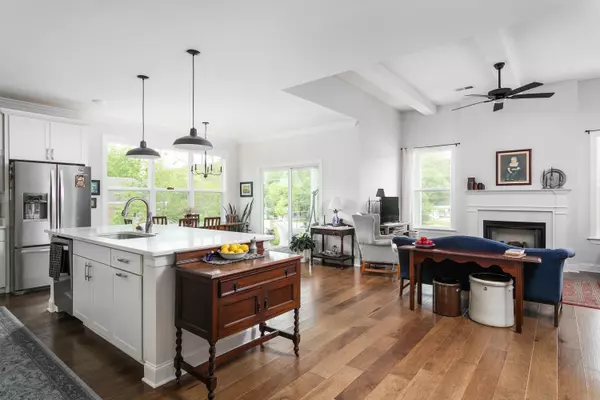For more information regarding the value of a property, please contact us for a free consultation.
5603 Acadia DR Chattanooga, TN 37415
Want to know what your home might be worth? Contact us for a FREE valuation!

Our team is ready to help you sell your home for the highest possible price ASAP
Key Details
Sold Price $430,000
Property Type Single Family Home
Sub Type Single Family Residence
Listing Status Sold
Purchase Type For Sale
Square Footage 1,600 sqft
Price per Sqft $268
Subdivision Painted Ridge
MLS Listing ID 1391684
Sold Date 07/12/24
Style Contemporary
Bedrooms 3
Full Baths 2
HOA Fees $100/mo
Originating Board Greater Chattanooga REALTORS®
Year Built 2022
Lot Size 10,890 Sqft
Acres 0.25
Lot Dimensions 70x145
Property Description
Showings begin this Saturday, May 11th
Experience the charm and serenity of this single-level cottage, perfectly positioned on a corner lot in the tranquil Painted Ridge community. This home, the pride of its original owner, showcases meticulous maintenance and a timeless design. From your covered back porch, enjoy breathtaking sunset views of the adjacent ridge and the picturesque Signal Mountain.
This residence features an open-concept layout that blends the kitchen, dining, and living areas seamlessly, extending out to a covered patio ideal for relaxation and social gatherings. Large windows throughout the home not only enhance the interior with abundant natural light but also offer private, scenic vistas that elevate everyday living. Built to high standards by a respected local green builder, this home boasts quality construction and thoughtful design.
Adding to its appeal is a double car garage, currently outfitted with a workshop that can be removed at your request. Painted Ridge, a cozy community nestled between Red Bank and Hixson, offers a perfect mix of convenience and seclusion. It comes equipped with resort-style amenities including a heated pool, amenity center, two green spaces, a wood-burning fire pit, lamp-lit sidewalks, and a walking trail with stunning mountain views.
Location is everything:
- Just 4 minutes to Red Bank
- 6 minutes to central Hixson
- 10 minutes to Northshore
- 12 minutes to Downtown Chattanooga
- 10 miles from Chattanooga Airport
Enjoy the best of both worlds - a peaceful retreat with easy access to shops, eateries, entertainment, parks, and more. Don't miss out on this unique opportunity to call Painted Ridge home.
**Seller is owner agent. Sq Ft, school districts, etc... to be verified by buyer**
Location
State TN
County Hamilton
Area 0.25
Rooms
Basement None
Interior
Interior Features En Suite, High Ceilings, Open Floorplan, Pantry, Primary Downstairs, Separate Shower, Walk-In Closet(s)
Heating Central, Electric
Cooling Central Air, Electric
Flooring Tile
Fireplaces Type Gas Log, Living Room
Fireplace Yes
Window Features Vinyl Frames
Appliance Microwave, Free-Standing Gas Range, Electric Water Heater, Dishwasher
Heat Source Central, Electric
Laundry Electric Dryer Hookup, Gas Dryer Hookup, Laundry Room, Washer Hookup
Exterior
Garage Garage Door Opener, Garage Faces Front
Garage Spaces 2.0
Garage Description Attached, Garage Door Opener, Garage Faces Front
Pool Community
Community Features Sidewalks
Utilities Available Electricity Available, Sewer Connected, Underground Utilities
View Mountain(s)
Roof Type Shingle
Porch Covered, Deck, Patio
Parking Type Garage Door Opener, Garage Faces Front
Total Parking Spaces 2
Garage Yes
Building
Lot Description Corner Lot, Gentle Sloping, Level, Split Possible, Sprinklers In Front, Sprinklers In Rear
Faces Dayton Blvd North, just past Gadd Rd you'll see Painted Ridge on your right. Take a right on Acadia Dr and the house will be on your right.
Story One
Foundation Slab
Water Public
Architectural Style Contemporary
Structure Type Brick,Fiber Cement
Schools
Elementary Schools Red Bank Elementary
Middle Schools Red Bank Middle
High Schools Red Bank High School
Others
Senior Community No
Tax ID 099f K 005
Security Features Smoke Detector(s)
Acceptable Financing Cash, Conventional, FHA, VA Loan
Listing Terms Cash, Conventional, FHA, VA Loan
Special Listing Condition Investor, Personal Interest
Read Less
GET MORE INFORMATION




