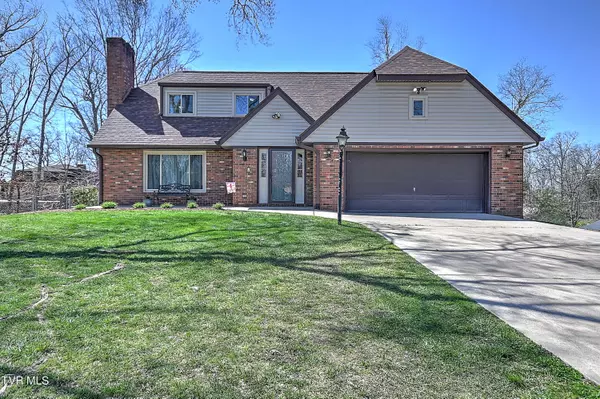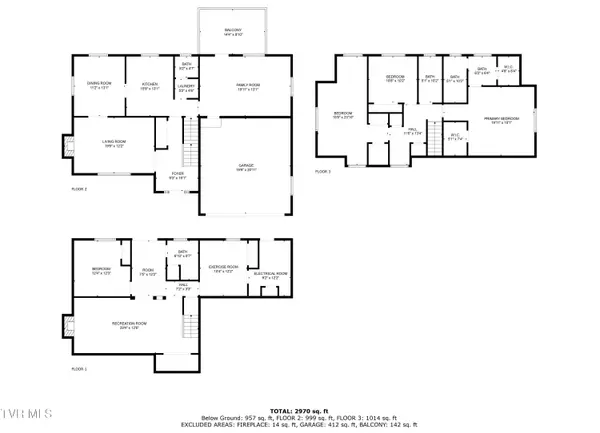For more information regarding the value of a property, please contact us for a free consultation.
2544 Essex DR Kingsport, TN 37660
Want to know what your home might be worth? Contact us for a FREE valuation!

Our team is ready to help you sell your home for the highest possible price ASAP
Key Details
Sold Price $445,000
Property Type Single Family Home
Sub Type Single Family Residence
Listing Status Sold
Purchase Type For Sale
Square Footage 3,917 sqft
Price per Sqft $113
Subdivision Preston Forest
MLS Listing ID 9963741
Sold Date 07/15/24
Style Traditional
Bedrooms 4
Full Baths 3
Half Baths 1
HOA Y/N No
Total Fin. Sqft 3917
Originating Board Tennessee/Virginia Regional MLS
Year Built 1973
Lot Size 0.470 Acres
Acres 0.47
Lot Dimensions 262.76 X 227.68 IRR
Property Description
ONE OF KINGSPORTS FINEST Family Neighborhoods! This home is situated on a large corner lot, nice concrete driveway pulls into double garage with attic storage. Walk onto the front porch and wave to the wonderful neighbors as they walk their dogs. There is a nice size foyer and to the left is the formal LIVING ROOM with fireplace, formal dining room and UPDATED KITCHEN with 2 lazy susans, kitchen window over the sink, NEW LIGHT fixtures as well as counter tops and stainless appliances. Den with covered back porch overlooking the tree lined back yard. Also on this level is laundry room and half bathroom. Upper level has primary suite with bathroom, walk in closet. 2 more guest bedrooms with ample closets and guest bathroom with tile shower/tub. Lower level has HUGE den area with fireplace,bedroom, full bathroom(with shower), workout or office space, also could be a 5th bedroom, unfinished storage space. This home has so many closets, there is plenty of room for a large family too! Covered back patio, storage shed negotiable. Fenced back yard for your pets! SHELF in basement unfinished room and outside storage building do not convey. storage shed can be removed if buyer wants. THIS IS A VERY WELL MAINTAINED HOME
Location
State TN
County Sullivan
Community Preston Forest
Area 0.47
Zoning RS
Direction STONE DRIVE (11W) turn onto BEECHNUT then right onto ESSEX Drive at the PRESTON FOREST SIGN into the neighborhood. follow the road to the split and turn left, home is on the left
Rooms
Other Rooms Outbuilding
Basement Finished, Walk-Out Access, See Remarks
Interior
Interior Features Entrance Foyer, Granite Counters, Pantry, Remodeled, Walk-In Closet(s)
Heating Electric, Fireplace(s), Heat Pump, Electric
Cooling Ceiling Fan(s), Central Air, Heat Pump
Flooring Carpet, Ceramic Tile, Hardwood
Fireplaces Number 2
Fireplaces Type Basement, Den, Living Room
Fireplace Yes
Window Features Double Pane Windows,Window Treatments
Appliance Dishwasher, Disposal, Electric Range, Microwave, Refrigerator
Heat Source Electric, Fireplace(s), Heat Pump
Laundry Electric Dryer Hookup, Washer Hookup
Exterior
Garage Attached, Concrete, Garage Door Opener
Garage Spaces 2.0
Community Features Curbs
Utilities Available Cable Available
Roof Type Shingle
Topography Level, Sloped
Porch Covered, Enclosed, Rear Patio, See Remarks
Parking Type Attached, Concrete, Garage Door Opener
Total Parking Spaces 2
Building
Entry Level Two
Foundation Block
Sewer Public Sewer
Water Public
Architectural Style Traditional
Structure Type Brick,Vinyl Siding
New Construction No
Schools
Elementary Schools Jefferson
Middle Schools Robinson
High Schools Dobyns Bennett
Others
Senior Community No
Tax ID 047g C 007.00
Acceptable Financing Cash, Conventional, FHA, VA Loan
Listing Terms Cash, Conventional, FHA, VA Loan
Read Less
Bought with Sunshine Romero • Southern Dwellings
GET MORE INFORMATION




