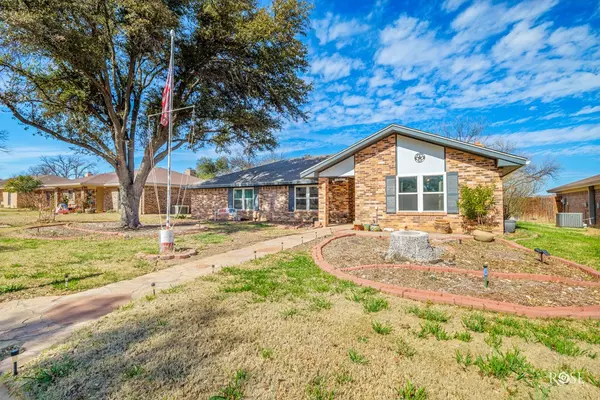For more information regarding the value of a property, please contact us for a free consultation.
3206 Sierra Dr San Angelo, TX 76904
Want to know what your home might be worth? Contact us for a FREE valuation!

Our team is ready to help you sell your home for the highest possible price ASAP
Key Details
Property Type Single Family Home
Sub Type Single Family
Listing Status Sold
Purchase Type For Sale
Square Footage 1,908 sqft
Price per Sqft $143
Subdivision Southland Park
MLS Listing ID 120227
Sold Date 07/15/24
Bedrooms 3
Full Baths 2
Year Built 1977
Building Age More than 35 Years
Lot Dimensions 8,679 sq. ft.
Property Description
Delightfully updated and nestled between College Hills Blvd and Southwest Blvd, just outside the loop, this 3 bedroom, 2 bathroom home is a gem in San Angelo, TX. The heart of the home features a cozy living room with a wood-burning fireplace, perfect for relaxing evenings. Enjoy meals in the formal dining room or the breakfast nook. Relax in the backyard under a covered patio with an extended deck for entertaining, two storage buildings, and a privacy fence for your peace of mind. The garage offers convenient alley access. Recently, the interior has been freshly painted and luxury vinyl plank flooring installed, enhancing the home's beauty and durability. Designed with accessibility in mind, this home is wheelchair friendly. The HVAC system was updated last year, ensuring comfort in every season. Plus, appliances are included, making your move seamless. Don't miss out on this well-located, turnkey home.
Location
State TX
County Tom Green
Area A
Interior
Interior Features Accessibility-See Remarks, Ceiling Fan(s), Dishwasher, Disposal, Electric Oven/Range, Garage Door Opener, Microwave, Refrigerator, Security System Owned, Smoke Alarm, Split Bedrooms, Vent Fan, Water Softener-Owned
Heating Central, Gas
Cooling Central, Electric
Flooring Tile, Vinyl
Fireplaces Type Grate, Living Room, Wood Burning
Laundry Dryer Connection, Room, Washer Connection
Exterior
Exterior Feature Brick
Garage 2 Car, Attached, Garage
Roof Type Composition,Shingle
Building
Lot Description Alley Access, Fence-Privacy, Interior Lot, Landscaped
Story One
Foundation Slab
Sewer Public Sewer
Water Public
Schools
Elementary Schools Bonham
Middle Schools Lone Star
High Schools Central
Others
Ownership Belinda Wright
Acceptable Financing Cash, Conventional, FHA, VA Loan
Listing Terms Cash, Conventional, FHA, VA Loan
Read Less
Bought with Keller Williams Synergy
GET MORE INFORMATION




