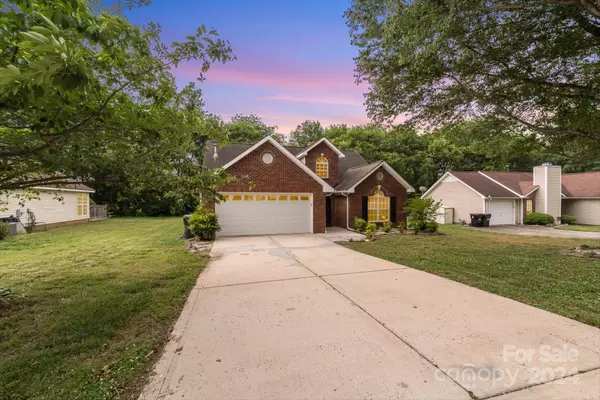For more information regarding the value of a property, please contact us for a free consultation.
4421 SW Fawnbrook AVE Concord, NC 28027
Want to know what your home might be worth? Contact us for a FREE valuation!

Our team is ready to help you sell your home for the highest possible price ASAP
Key Details
Sold Price $335,000
Property Type Single Family Home
Sub Type Single Family Residence
Listing Status Sold
Purchase Type For Sale
Square Footage 1,215 sqft
Price per Sqft $275
Subdivision Falcon Chase
MLS Listing ID 4128995
Sold Date 07/15/24
Bedrooms 3
Full Baths 2
Abv Grd Liv Area 1,215
Year Built 1997
Lot Size 10,018 Sqft
Acres 0.23
Lot Dimensions 74 X 130 X 76 X 133
Property Description
Motivated Seller! New price! Seller to pay for Home Warranty for 1 yr. This house is full of unexpected charm, carefully updated in recent years with newer soft-close cabinets, flooring, double oven, crown molding in areas to wow you. A brick archway to greet you home, step inside into the two-story foyer gleaming natural light into family room with vaulted ceiling and gas fireplace. Large primary to the left. Primary features trey ceiling, a large soaking tub, step in shower and walk in closet. The split bedroom layout provides lots of separation when needed offering possible quest room or office space. More storage space located in Attic accessible from the large double garage which offers a storage closet. Well maintained home. Recently serviced items are the HVAC and tankless hot water heater. New garage disposal. Exterior power washed, fresh paint inside new carpet in smaller bedrooms, some new plumbing replaced, new dryer vent and duct. Washer Dryer remain too! Come see!
Location
State NC
County Cabarrus
Zoning RM-2
Rooms
Main Level Bedrooms 3
Interior
Interior Features Attic Stairs Pulldown
Heating Natural Gas
Cooling Central Air
Fireplaces Type Family Room, Gas Log
Fireplace true
Appliance Dishwasher, Double Oven, Electric Oven
Exterior
Garage Spaces 2.0
Parking Type Driveway, Attached Garage
Garage true
Building
Foundation Slab
Sewer Public Sewer
Water City
Level or Stories One
Structure Type Brick Partial,Vinyl
New Construction false
Schools
Elementary Schools Pitts School
Middle Schools Roberta Road
High Schools Jay M. Robinson
Others
Senior Community false
Acceptable Financing Cash, Conventional, FHA, VA Loan
Listing Terms Cash, Conventional, FHA, VA Loan
Special Listing Condition Estate
Read Less
© 2024 Listings courtesy of Canopy MLS as distributed by MLS GRID. All Rights Reserved.
Bought with Michael Nester • Dickens Mitchener & Associates Inc
GET MORE INFORMATION




