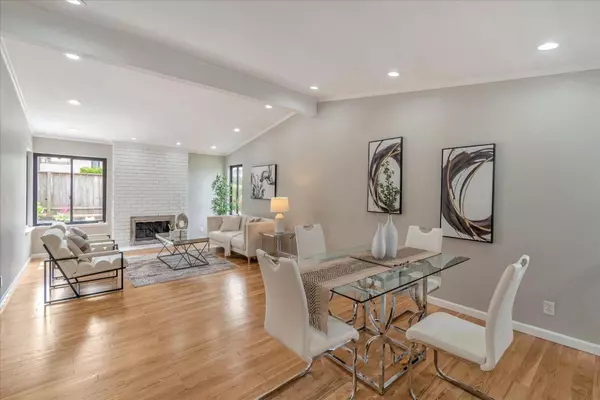For more information regarding the value of a property, please contact us for a free consultation.
3793 Palos Verdes WAY South San Francisco, CA 94080
Want to know what your home might be worth? Contact us for a FREE valuation!

Our team is ready to help you sell your home for the highest possible price ASAP
Key Details
Sold Price $1,290,000
Property Type Single Family Home
Sub Type Single Family Home
Listing Status Sold
Purchase Type For Sale
Square Footage 1,570 sqft
Price per Sqft $821
MLS Listing ID ML81971265
Sold Date 07/15/24
Bedrooms 3
Full Baths 2
Originating Board MLSListings, Inc.
Year Built 1971
Lot Size 2,525 Sqft
Property Description
Step into this turnkey home boasting a great floor plan designed for comfort. The gourmet kitchen is a culinary delight, featuring a top-of-the-line Thermador stove. Blended into the kitchen is an additional family room that is bright and seamlessly extends into the outdoor space through a glass door. The functional backyard is perfect for family meals and entertaining, integrating indoor and outdoor living. The spacious en-suite offers a private retreat with a large walk-in closet. Completing this home is a versatile space that can be served as an office, pet lounge, mudroom, wine cellar or anything your imagination desires. With no direct neighbor on one side, this residence enjoys additional windows bringing in natural light, enhancing its charm and warmth. This home is a perfect blend of modern amenities and thoughtful design, ready to welcome its new owners.
Location
State CA
County San Mateo
Area Westborough
Zoning R10006
Rooms
Family Room Other
Dining Room Dining Area
Kitchen Countertop - Granite, Dishwasher, Garbage Disposal, Oven Range - Gas, Refrigerator
Interior
Heating Central Forced Air
Cooling None
Flooring Carpet, Hardwood, Tile
Fireplaces Type Living Room
Laundry In Utility Room, Inside, Washer / Dryer
Exterior
Garage Attached Garage, Gate / Door Opener
Garage Spaces 2.0
Utilities Available Public Utilities
View Neighborhood
Roof Type Bitumen,Shingle
Building
Foundation Concrete Slab, Crawl Space
Sewer Sewer - Public
Water Public
Others
Tax ID 091-500-400
Special Listing Condition Not Applicable
Read Less

© 2024 MLSListings Inc. All rights reserved.
Bought with Susanna Huang • Compass
GET MORE INFORMATION




