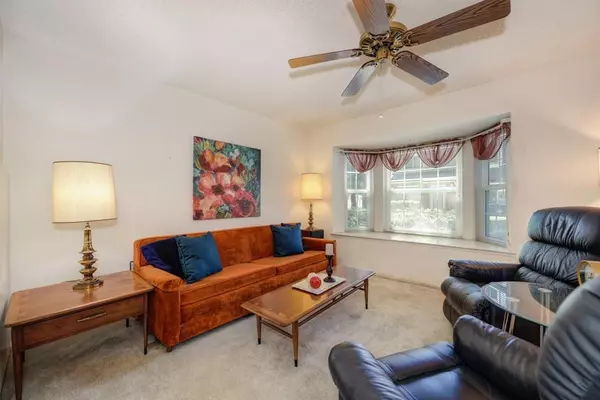For more information regarding the value of a property, please contact us for a free consultation.
5237 Gibbons DR Carmichael, CA 95608
Want to know what your home might be worth? Contact us for a FREE valuation!

Our team is ready to help you sell your home for the highest possible price ASAP
Key Details
Sold Price $355,000
Property Type Townhouse
Sub Type Townhouse
Listing Status Sold
Purchase Type For Sale
Square Footage 1,344 sqft
Price per Sqft $264
Subdivision Oak Knoll Townhomes
MLS Listing ID 224063524
Sold Date 07/15/24
Bedrooms 3
Full Baths 1
HOA Fees $280/mo
HOA Y/N Yes
Originating Board MLS Metrolist
Year Built 1972
Lot Size 1,350 Sqft
Acres 0.031
Property Description
Welcome home to the charming Oak Knoll Townhome Community. This very spacious 3 bedroom, 1.5 bathroom townhouse features a large living room with a bay window that looks out to a serene greenbelt and walkway. The kitchen has been beautifully remodeled with quartz counters, soft close drawers, bult in microwave and a gas range for the chef in the family! The open floor plan with large living room, dining room and private covered back patio area, allow for easy entertaining. The upstairs bathroom has been beautifully remodeled. Spacious Primary Suite that features a large walk-in closet and lovely sitting area. Enjoy the convenience of having a washer and dryer in the unit and yes they are included! There are two covered parking stalls and a storage closet conveniently located right off the back patio. The Oak Knoll community features a pool, playground and common area, with very reasonable HOA fees. Great location! Close to schools and local shopping!
Location
State CA
County Sacramento
Area 10608
Direction Take I-80BL E to Auburn Blvd. Take the Auburn Blvd exit from CA-244. Take Winding Way and Cypress Ave to Gibbons Dr. Park next to the park/field area.
Rooms
Master Bedroom Sitting Room, Walk-In Closet
Living Room Other
Dining Room Formal Area
Kitchen Quartz Counter
Interior
Heating Central
Cooling Ceiling Fan(s), Central
Flooring Carpet, Laminate, Linoleum
Window Features Bay Window(s),Dual Pane Full
Appliance Free Standing Gas Oven, Free Standing Gas Range, Dishwasher, Microwave
Laundry Laundry Closet, Dryer Included, Washer Included, Inside Area
Exterior
Garage No Garage, Assigned, Covered, Side-by-Side
Carport Spaces 2
Fence Back Yard, Wood
Pool Built-In, Common Facility, Other
Utilities Available Public, Electric, Natural Gas Available
Amenities Available Playground, Pool, Greenbelt
Roof Type Other
Topography Level
Porch Awning, Back Porch, Covered Patio, Enclosed Patio
Private Pool Yes
Building
Lot Description Greenbelt, Low Maintenance
Story 2
Foundation Concrete, Slab
Sewer In & Connected, Public Sewer
Water Water District, Public
Level or Stories Two
Schools
Elementary Schools San Juan Unified
Middle Schools San Juan Unified
High Schools San Juan Unified
School District Sacramento
Others
HOA Fee Include Pool
Senior Community No
Restrictions Rental(s),Signs,Exterior Alterations,Other,Parking
Tax ID 258-0320-035-0000
Special Listing Condition Other
Read Less

Bought with Coldwell Banker Realty
GET MORE INFORMATION




