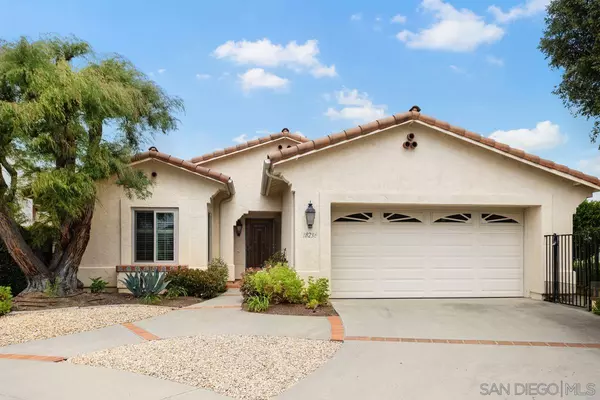For more information regarding the value of a property, please contact us for a free consultation.
18238 Corte De Casares San Diego, CA 92128
Want to know what your home might be worth? Contact us for a FREE valuation!

Our team is ready to help you sell your home for the highest possible price ASAP
Key Details
Sold Price $1,100,000
Property Type Single Family Home
Sub Type Detached
Listing Status Sold
Purchase Type For Sale
Square Footage 1,738 sqft
Price per Sqft $632
Subdivision Rancho Bernardo
MLS Listing ID 240011404
Sold Date 07/15/24
Style Detached
Bedrooms 2
Full Baths 2
HOA Fees $26/qua
HOA Y/N Yes
Year Built 1986
Lot Size 6,932 Sqft
Acres 0.16
Property Description
Popular open floor plan and low fees with this single-story Oaks North home in 55+ Marbella. Beautifully upgraded Madrid model. Vaulted ceilings, Travertine style flooring, granite kitchen with stainless appliances, and dual pane windows. Spectacular views, covered patio, copper plumbing, and a few steps to greenbelt pathway. Two bedrooms, each with upgraded bathroom and walk-in closets. Family Room with gas fireplace. 2-car finished garage.
Located in beautiful Rancho Bernardo, this upgraded single-story home is in the popular 55+ community of Marbella. This is a newer area of Oaks North located near the Bernardo Winery, Marbella's walking Greenbelt, the Bernardo Trails, and the Oaks North Golf Course. The Golf Cart Zone affords access to the golf course and the Oaks North Community Center. Shopping, restaurants, medical services, houses of worship, and transportation services are nearby. With San Diego's near perfect climate, this is a wonderful home to enjoy year around activities in this pioneer master planned community of Rancho Bernardo. Convenient drive to North San Diego's beautiful coastline.
Location
State CA
County San Diego
Community Rancho Bernardo
Area Rancho Bernardo (92128)
Zoning R-1:SINGLE
Rooms
Family Room 16x13
Master Bedroom 15x14
Bedroom 2 14x12
Living Room 17x14
Dining Room 11x11
Kitchen 11x10
Interior
Heating Natural Gas
Cooling Central Forced Air
Flooring Carpet, Tile
Fireplaces Number 1
Fireplaces Type FP in Family Room
Equipment Dishwasher, Disposal, Garage Door Opener, Microwave, Range/Oven, Refrigerator
Steps No
Appliance Dishwasher, Disposal, Garage Door Opener, Microwave, Range/Oven, Refrigerator
Laundry Laundry Room
Exterior
Exterior Feature Wood/Stucco
Garage Attached, Direct Garage Access, Garage Door Opener
Garage Spaces 2.0
Fence Full, Gate
Pool Community/Common
Community Features Tennis Courts, Clubhouse/Rec Room, Exercise Room, Pool, Recreation Area, Spa/Hot Tub
Complex Features Tennis Courts, Clubhouse/Rec Room, Exercise Room, Pool, Recreation Area, Spa/Hot Tub
View Greenbelt, Mountains/Hills, Panoramic, Parklike
Roof Type Tile/Clay
Total Parking Spaces 2
Building
Lot Description Cul-De-Sac, Curbs, Public Street, Sidewalks, Street Paved, Sprinklers In Front, Sprinklers In Rear
Story 1
Lot Size Range 4000-7499 SF
Sewer Sewer Connected
Water Meter on Property
Architectural Style Mediterranean/Spanish
Level or Stories 1 Story
Others
Senior Community 55 and Up
Age Restriction 55
Ownership PUD
Monthly Total Fees $123
Acceptable Financing Cash, Conventional
Listing Terms Cash, Conventional
Pets Description Yes
Read Less

Bought with Laura K Stephens • Berkshire Hathaway HomeServices California Properties
GET MORE INFORMATION




