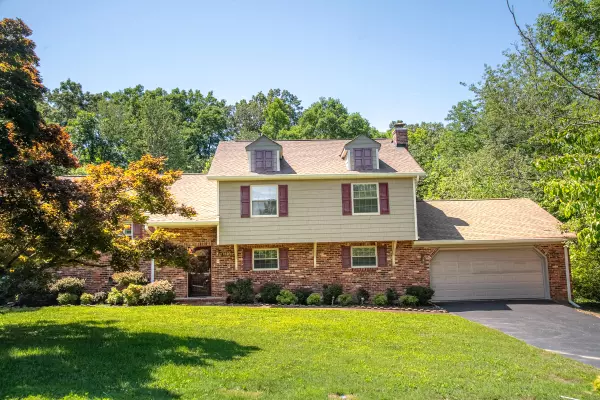For more information regarding the value of a property, please contact us for a free consultation.
1009 Brynewood Park RD Chattanooga, TN 37415
Want to know what your home might be worth? Contact us for a FREE valuation!

Our team is ready to help you sell your home for the highest possible price ASAP
Key Details
Sold Price $375,000
Property Type Single Family Home
Sub Type Single Family Residence
Listing Status Sold
Purchase Type For Sale
Square Footage 2,181 sqft
Price per Sqft $171
Subdivision Brynewood Park Unit 2
MLS Listing ID 1393604
Sold Date 07/15/24
Style Contemporary
Bedrooms 4
Full Baths 3
Originating Board Greater Chattanooga REALTORS®
Year Built 1970
Lot Size 0.590 Acres
Acres 0.59
Lot Dimensions 89.1X287.13
Property Description
Convenient location between Red Bank and Hixson. House is in great condition and neighborhood is great for families. The yard is large and mostly level. It is wooded behind. Storage buildings remain. Plantation shutters in the living, kitchen and dining room. Carpets have just been cleaned. Some need to be stretched. Foyer floor is slate and parquet. Lower level is laminate. LR,DR and upstairs bedrooms are carpet. Kitchen and hall bath have tile floors. Master bath has vinyl floor. Storage in pull down in garage and house. Stainless
Refrigerator is new this year. Washer, dryer and Microwave remain. Wall oven just quit working. Might can be repaired. Hall bath was updated. There is a sunroom beyond the kitchen. You will love the large recently added deck. Yard is great for kids to play. Family room has a fireplace. Enter Foyer, to right is laundry, family room, full bath, and bedroom. Two car garage is on this level. Go up few steps to kitchen, living and dining rooms with sunroom on the back. There are windows and screens. Few steps to the right are 3 more bedrooms and 2 full baths. roof is 12 years old. water heater is tankless. Heat and A/C is checked twice a year and we have a report for June, '24. Age os heat and a/c is approximately 4 years. There is an annual termite contract. The 2 car garage has a work bench and walk out door on back wall. Intercom doesn't work. Alarm is turned off. House is in good condition and is being sold as is.
Location
State TN
County Hamilton
Area 0.59
Rooms
Basement Crawl Space
Interior
Interior Features Eat-in Kitchen, Open Floorplan, Pantry, Separate Dining Room, Split Bedrooms, Tub/shower Combo
Heating Central, Natural Gas
Cooling Central Air, Electric
Flooring Brick, Carpet, Hardwood, Tile
Fireplaces Number 1
Fireplaces Type Gas Log, Gas Starter, Great Room
Fireplace Yes
Window Features Insulated Windows,Vinyl Frames,Window Treatments
Appliance Wall Oven, Tankless Water Heater, Refrigerator, Microwave, Gas Water Heater, Electric Range, Dishwasher
Heat Source Central, Natural Gas
Laundry Electric Dryer Hookup, Gas Dryer Hookup, Laundry Closet, Washer Hookup
Exterior
Garage Garage Door Opener, Garage Faces Front, Off Street
Garage Spaces 2.0
Garage Description Attached, Garage Door Opener, Garage Faces Front, Off Street
Utilities Available Cable Available, Electricity Available, Phone Available, Sewer Connected
Roof Type Asphalt,Shingle
Porch Deck, Patio, Porch
Parking Type Garage Door Opener, Garage Faces Front, Off Street
Total Parking Spaces 2
Garage Yes
Building
Lot Description Level, Split Possible, Sprinklers In Front, Sprinklers In Rear, Wooded
Faces From Hixson Pike turn on Ely Rd. Right on Brynewood and left on Brynewood Park Rd. House is first on the right. Sign in the yard.
Story Multi/Split, Three Or More
Foundation Block
Water Public
Architectural Style Contemporary
Structure Type Brick,Shingle Siding,Other
Schools
Elementary Schools Alpine Crest Elementary
Middle Schools Red Bank Middle
High Schools Red Bank High School
Others
Senior Community No
Tax ID 109k A 018
Security Features Security System,Smoke Detector(s)
Acceptable Financing Cash, Conventional, FHA, Owner May Carry
Listing Terms Cash, Conventional, FHA, Owner May Carry
Read Less
GET MORE INFORMATION




