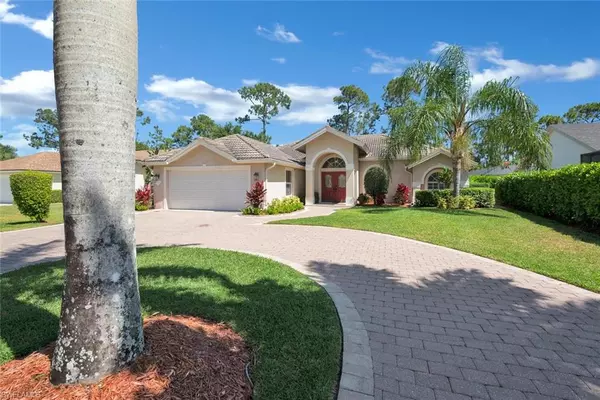For more information regarding the value of a property, please contact us for a free consultation.
1013 Tivoli CT Naples, FL 34104
Want to know what your home might be worth? Contact us for a FREE valuation!

Our team is ready to help you sell your home for the highest possible price ASAP
Key Details
Sold Price $775,000
Property Type Single Family Home
Sub Type Ranch,Single Family Residence
Listing Status Sold
Purchase Type For Sale
Square Footage 1,846 sqft
Price per Sqft $419
Subdivision Briarwood
MLS Listing ID 224038415
Sold Date 07/16/24
Bedrooms 3
Full Baths 2
HOA Y/N Yes
Originating Board Naples
Year Built 2001
Annual Tax Amount $4,361
Tax Year 2021
Lot Size 7,840 Sqft
Acres 0.18
Property Description
New Tile Roof being installed starting May 13th. Large Circular Driveway with ample parking. Three bedroom two bath pool home in nice condition with European Kitchen. Vaulted ceilings, split plan, pocket sliding door out to nice size pool area . Great room concept. Backs up to a wooded area. Gated Community of Briarwood located at Golden Gate Parkway and Livingston Rd next to the back entrance of Grey Oaks. Community Pool with pickleball courts, basketball courts, two swimming pools, and A/C Meeting /Social room.
Location
State FL
County Collier
Area Briarwood
Rooms
Dining Room Eat-in Kitchen
Interior
Interior Features Smoke Detectors, Vaulted Ceiling(s), Window Coverings
Heating Central Electric
Flooring Tile, Wood
Equipment Auto Garage Door, Cooktop - Electric, Dishwasher, Disposal, Microwave, Refrigerator, Smoke Detector, Washer
Furnishings Furnished
Fireplace No
Window Features Window Coverings
Appliance Electric Cooktop, Dishwasher, Disposal, Microwave, Refrigerator, Washer
Heat Source Central Electric
Exterior
Exterior Feature Screened Lanai/Porch
Parking Features Circular Driveway, Attached
Garage Spaces 2.0
Pool Community, Below Ground
Community Features Clubhouse, Park, Pool, Sidewalks, Street Lights, Tennis Court(s), Gated
Amenities Available Basketball Court, Clubhouse, Park, Pool, Internet Access, Play Area, Sidewalk, Streetlight, Tennis Court(s), Underground Utility
Waterfront Description None
View Y/N Yes
View Trees/Woods
Roof Type Tile
Total Parking Spaces 2
Garage Yes
Private Pool Yes
Building
Lot Description Cul-De-Sac
Story 1
Water Central
Architectural Style Ranch, Single Family
Level or Stories 1
Structure Type Concrete Block,Stucco
New Construction No
Schools
Elementary Schools Poinciana Elementary
Middle Schools East Naples Middle School
High Schools Naples High School
Others
Pets Allowed With Approval
Senior Community No
Tax ID 24768103429
Ownership Single Family
Security Features Smoke Detector(s),Gated Community
Read Less

Bought with Premiere Plus Realty Company



