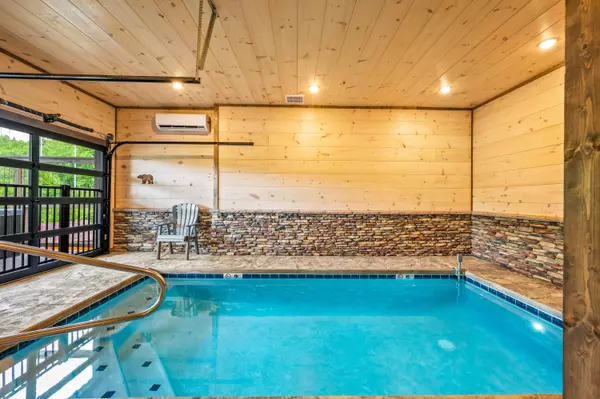For more information regarding the value of a property, please contact us for a free consultation.
1237 Hemlock DR Gatlinburg, TN 37738
Want to know what your home might be worth? Contact us for a FREE valuation!

Our team is ready to help you sell your home for the highest possible price ASAP
Key Details
Sold Price $1,620,000
Property Type Single Family Home
Sub Type Single Family Residence
Listing Status Sold
Purchase Type For Sale
Square Footage 3,700 sqft
Price per Sqft $437
Subdivision Hemlock Hills
MLS Listing ID 300897
Sold Date 07/15/24
Style Cabin,Log
Bedrooms 4
Full Baths 5
Half Baths 1
HOA Y/N No
Abv Grd Liv Area 2,479
Originating Board Great Smoky Mountains Association of REALTORS®
Year Built 2023
Annual Tax Amount $148
Tax Year 2023
Lot Size 0.930 Acres
Acres 0.93
Property Description
Seller offering $25,000 towards buyer's closing costs and/or rate buy down points!! Projection of $180,000!! Right in the heart of the Smoky Mountains, this luxurious 4 bedroom, with bunk room, 5.5 bathroom mountain log cabin offers the perfect blend of luxury and convenience. With 3,700 square feet of living space, this brand-new cabin is an ideal retreat for families, groups, or anyone seeking a serene escape. Conveniently located just off U.S. Highway 441, known as the Spur, this cabin is closed to the vibrant attractions of downtown Gatlinburg, Pigeon Forge, and the beloved Dollywood theme park. This property's prime location and breathtaking views make it an exceptional choice. Step onto the spacious rear decks spanning three levels, and be greeted by stunning panoramic views of the Great Smoky Mountains. Relax and unwind while taking in the natural beauty that surrounds you. Inside, the open-concept great room invites you to gather, curl up by the warm fireplace in the living area, enjoy leisurely meals in the elegant dining space, or whip up culinary masterpieces in the fully-equipped kitchen with granite countertops. The main level also features a luxurious primary suite, complete with a private closet and a spacious bathroom with a walk-in shower, ensuring a tranquil retreat after a day of adventure. Ascend to the second level, where four additional bedrooms and three bathrooms offer ample space and privacy for everyone in your party. Each bedroom is thoughtfully designed to provide a comfortable and inviting haven. Downstairs, the lower level boasts a spacious den and recreation area, perfect for unwinding or entertaining. Indulge in a movie night in the dedicated media room or take a refreshing dip in the private indoor pool, ensuring endless enjoyment for all. Situated on nearly an acre of land, this cabin offers a sense of seclusion while remaining conveniently close to the area's top attractions, including downtown Gatlinburg's charming shops, restaurants, and entertainment venues.
Location
State TN
County Sevier
Zoning R-1
Direction From U.S. Hwy. 441 (the ''Spur''), heading from Pigeon Forge to Gatlinburg, turn right at the Flat Branch Road exit, and then make an immediate left onto Flat Branch Road. Then, make the first right onto Hemlock Drive, and go for approximately 0.8 miles, with the property being on the right (see sign), going up the private drive, to the home itself. Property is located at 1237 Hemlock Drive, Gatlinburg, TN 37738.
Rooms
Other Rooms true
Basement Basement, Crawl Space, Finished, Full, Walk-Out Access
Kitchen true
Interior
Interior Features Cathedral Ceiling(s), Ceiling Fan(s), Eat-in Kitchen, Granite Counters, Great Room, High Speed Internet, Living/Dining Combo, Solid Surface Counters, Storage, Walk-In Closet(s), Walk-In Shower(s), Other
Heating Electric, Heat Pump
Cooling Electric, Heat Pump
Flooring Hardwood, Tile
Fireplaces Number 1
Fireplaces Type Gas Log, Insert, Masonry
Fireplace Yes
Window Features Double Pane Windows,Window Treatments
Appliance Dishwasher, Dryer, Electric Cooktop, Electric Range, Microwave, Range Hood, Refrigerator, Self Cleaning Oven, Washer
Laundry In Bathroom, Laundry Closet, Laundry Room, Upper Level, See Remarks
Exterior
Exterior Feature Rain Gutters, Other
Garage Common, Driveway, Off Street, Open, Outside, Paved, See Remarks
Pool In Ground, Indoor, Private, See Remarks
Utilities Available Cable Connected, Electricity Connected, High Speed Internet Connected, Internet Connected
Waterfront No
View Y/N Yes
View Mountain(s), Trees/Woods
Roof Type Composition
Street Surface Paved
Porch Covered, Deck, Porch
Road Frontage County Road, Easement, Road
Parking Type Common, Driveway, Off Street, Open, Outside, Paved, See Remarks
Garage No
Building
Lot Description Irregular Lot, Paved, Rolling Slope, Sloped, Sloped Down, Steep Slope, Views, Wooded, See Remarks
Story 3
Foundation Combination
Sewer Septic Tank
Water Well
Architectural Style Cabin, Log
Structure Type Log,Masonry
New Construction No
Others
Security Features Security System,Smoke Detector(s)
Acceptable Financing Cash, Conventional
Listing Terms Cash, Conventional
Special Listing Condition Standard
Read Less
GET MORE INFORMATION




