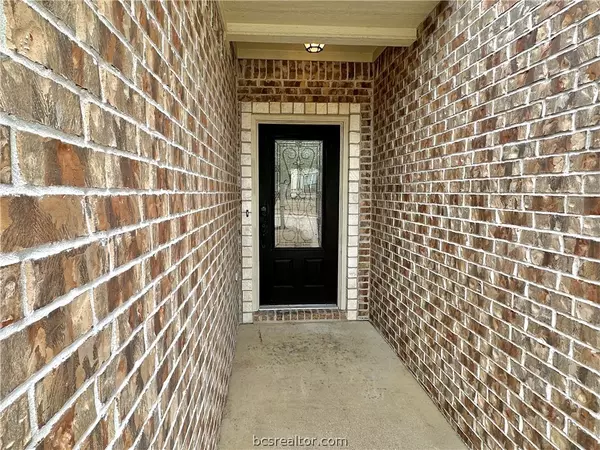For more information regarding the value of a property, please contact us for a free consultation.
2210 Crescent Pointe Pkwy College Station, TX 77845
Want to know what your home might be worth? Contact us for a FREE valuation!

Our team is ready to help you sell your home for the highest possible price ASAP
Key Details
Property Type Townhouse
Sub Type Townhouse
Listing Status Sold
Purchase Type For Sale
Square Footage 1,516 sqft
Price per Sqft $190
Subdivision Crescent Pointe
MLS Listing ID 24005365
Sold Date 07/10/24
Style Traditional
Bedrooms 3
Full Baths 3
Half Baths 1
HOA Y/N No
Year Built 2011
Lot Size 3,524 Sqft
Acres 0.0809
Property Description
Come & tour this beautiful Ridgeway Townhome at Crescent Pointe Parkway! The location is only 10 minutes from Texas A&M
campus! The subdivision's pool is located directly behind the Unit. This townhome is 2 stories with 3 bedrooms & 3.5
bathrooms. There is granite throughout the home in the bathrooms and kitchen area. The kitchen contains a nice walk-in
pantry, a breakfast bar, and stainless steel appliances. The refrigerator, washer, and dryer are also included! The primary room
has a large walk-in closet and a tub/shower combo. The other 2 bedrooms include bathrooms within the rooms. The half-bath
is located on the first story next to the living room. The townhome comes with a standard two-car garage and a nice sized
driveway as well. Crescent Pointe is close to retail shopping, grocery stores & restaurants! Take a look before its gone!
Location
State TX
County Brazos
Community Crescent Pointe
Area C20
Direction While traveling North bound on Highway 6, take the exit towards Huntsville (SH 30). Turn Right onto Harvey Road. About a mile down the road Turn Left onto Copperfield Pkwy. Turn Right onto Crescent Pointe Pkwy and travel about 0.2 miles and the Townhouse will be located on your Right.
Interior
Interior Features Air Filtration, Ceiling Fan(s), Granite Counters, Window Treatments, Breakfast Area, Kitchen Exhaust Fan, Programmable Thermostat, Walk-In Pantry
Heating Central, Electric
Cooling Central Air, Electric
Flooring Carpet, Tile, Wood
Fireplace No
Appliance Built-In Electric Oven, Dishwasher, Electric Water Heater, Disposal, Microwave, Refrigerator, Water Heater, Dryer, Washer
Exterior
Exterior Feature Sprinkler/Irrigation
Garage Attached
Garage Spaces 2.0
Fence Wood
Pool Community
Community Features Barbecue, Patio, Pool
Utilities Available High Speed Internet Available, Sewer Available, Water Available
Amenities Available Other
Water Access Desc Public
Roof Type Composition
Accessibility None
Handicap Access None
Garage Yes
Building
Foundation Slab
Sewer Public Sewer
Water Public
Architectural Style Traditional
Structure Type Brick,Frame,Stone,Stucco
Others
HOA Fee Include Other
Senior Community No
Tax ID 354746
Security Features Security System,Smoke Detector(s)
Acceptable Financing Cash, Conventional
Listing Terms Cash, Conventional
Financing Cash
Read Less
Bought with Hudson Team, The
GET MORE INFORMATION




