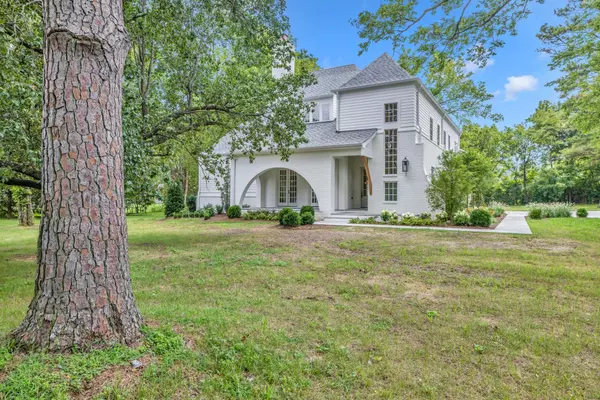For more information regarding the value of a property, please contact us for a free consultation.
881 Robertson Academy Rd Nashville, TN 37220
Want to know what your home might be worth? Contact us for a FREE valuation!

Our team is ready to help you sell your home for the highest possible price ASAP
Key Details
Sold Price $3,110,000
Property Type Single Family Home
Sub Type Single Family Residence
Listing Status Sold
Purchase Type For Sale
Square Footage 5,481 sqft
Price per Sqft $567
Subdivision Oak Hill Valley
MLS Listing ID 2608679
Sold Date 07/16/24
Bedrooms 6
Full Baths 5
Half Baths 1
HOA Y/N No
Year Built 2023
Annual Tax Amount $4,646
Lot Size 1.140 Acres
Acres 1.14
Lot Dimensions 135 X 328
Property Description
Renowned Christopher Architecture has paired with the detailed construction of Baird Graham Company for a very special Oak Hill home you won't want to miss. Private, flat corner lot with mature trees. Luxury Living at every turn marble bathrooms, hardwood floors throughout the first floor and designer lighting. An entertainer's dream with top of the line appliances, custom kitchen cabinetry with showcase glass cabinets, butler's pantry, walk-in pantry & custom cabinetry in the back entry hall. Primary suite, secondary en-suite and office on the main floor. The second floor features four bedrooms, office nook & two bonus rooms. Outdoor living with covered front porch, screened back porch & back patio with fireplace. Large & spacious yard ready for you to enjoy! Home Just recently completed.
Location
State TN
County Davidson County
Rooms
Main Level Bedrooms 2
Interior
Interior Features Ceiling Fan(s), Extra Closets, Entry Foyer, Primary Bedroom Main Floor
Heating Central, Natural Gas
Cooling Central Air, Electric
Flooring Carpet, Finished Wood, Tile
Fireplaces Number 1
Fireplace Y
Appliance Dishwasher, Disposal, Microwave, Refrigerator
Exterior
Exterior Feature Garage Door Opener
Garage Spaces 2.0
Utilities Available Electricity Available, Water Available
Waterfront false
View Y/N false
Parking Type Attached - Side
Private Pool false
Building
Lot Description Level
Story 2
Sewer Public Sewer
Water Public
Structure Type Brick
New Construction true
Schools
Elementary Schools Percy Priest Elementary
Middle Schools John Trotwood Moore Middle
High Schools Hillsboro Comp High School
Others
Senior Community false
Read Less

© 2024 Listings courtesy of RealTrac as distributed by MLS GRID. All Rights Reserved.
GET MORE INFORMATION




