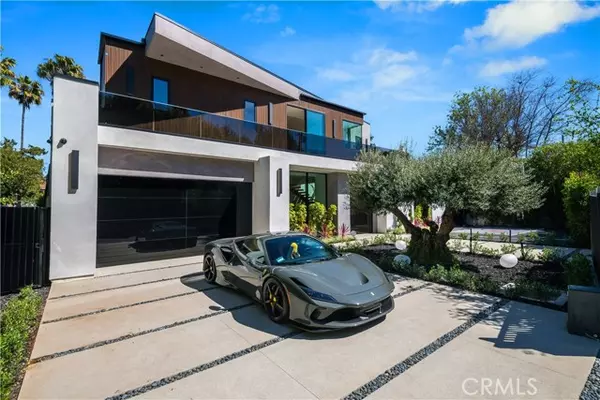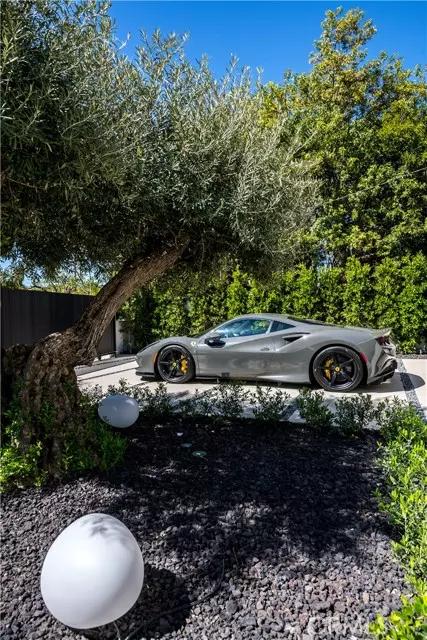For more information regarding the value of a property, please contact us for a free consultation.
4540 Gloria AVE Encino, CA 91436
Want to know what your home might be worth? Contact us for a FREE valuation!

Our team is ready to help you sell your home for the highest possible price ASAP
Key Details
Sold Price $4,737,000
Property Type Single Family Home
Sub Type Single Family Home
Listing Status Sold
Purchase Type For Sale
Square Footage 5,528 sqft
Price per Sqft $856
MLS Listing ID CRSR24074445
Sold Date 07/16/24
Style Contemporary
Bedrooms 5
Full Baths 6
Half Baths 1
Originating Board California Regional MLS
Year Built 2024
Lot Size 9,918 Sqft
Property Description
Experience luxury living at its finest in this brand-new modern masterpiece located South of the Boulevard in the highly sought-after Lanai Road School District. Enter through the grand pivot door to unveil a sprawling open floor plan that boasts high ceilings and walls of glass that bathe the interior with warm natural light. Designed for the most discerning of chef's, the gourmet kitchen comes equipped with high-end Miele appliances, marble countertops, a walk-in pantry and massive prep kitchen. Open to the kitchen, the living room is highlighted by an oversized pocket door that disappears into the wall to extend your living space outside. Completing the main level is a formal dining room with a bar, ensuite bedroom and convenient mudroom. Ascend the sleek floating staircase to discover four generously sized ensuite bedrooms and a laundry room on the upper level. The luxurious primary suite features a large private balcony, custom walk-in closet and double-sided fireplace that separates the bedroom from a sumptuous bathroom, complete with a soaking tub, oversized shower and dual vanities. Head outside to enjoy a stunning backyard reminiscent of a five star resort. It consists of a sparkling pool/spa, outdoor kitchen with bar seating and pool house that boasts a lounge area, hom
Location
State CA
County Los Angeles
Area Enc - Encino
Zoning LAR1
Rooms
Dining Room Breakfast Bar, Formal Dining Room
Kitchen Dishwasher, Freezer, Hood Over Range, Microwave, Other, Oven - Double, Pantry, Oven Range - Gas, Refrigerator
Interior
Heating Central Forced Air
Cooling Central AC
Fireplaces Type Living Room, 20
Laundry In Laundry Room, Other, Upper Floor
Exterior
Garage Garage, Gate / Door Opener, Other
Garage Spaces 2.0
Pool Pool - Heated, Pool - In Ground, 21, Pool - Yes, Spa - Private
View Local/Neighborhood
Building
Water District - Public
Architectural Style Contemporary
Others
Tax ID 2283008023
Special Listing Condition Not Applicable
Read Less

© 2024 MLSListings Inc. All rights reserved.
Bought with Hannah Yin
GET MORE INFORMATION




