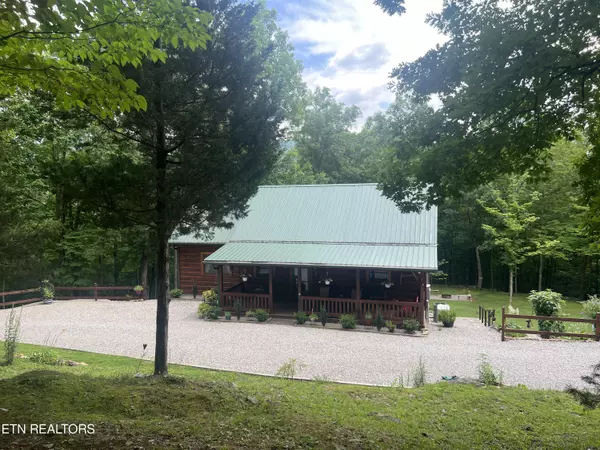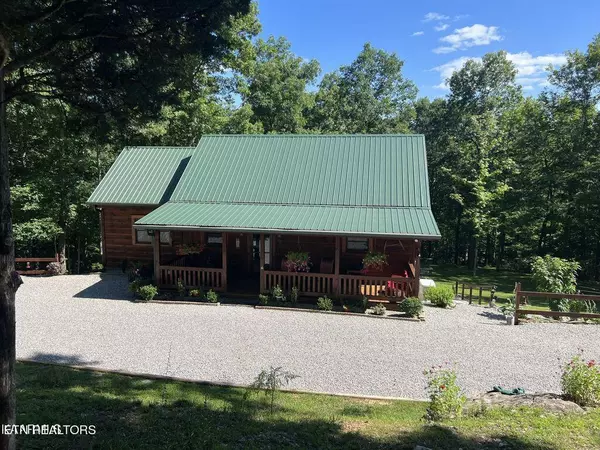For more information regarding the value of a property, please contact us for a free consultation.
18 Buffalo Cove LN Jamestown, TN 38556
Want to know what your home might be worth? Contact us for a FREE valuation!

Our team is ready to help you sell your home for the highest possible price ASAP
Key Details
Sold Price $540,000
Property Type Single Family Home
Sub Type Residential
Listing Status Sold
Purchase Type For Sale
Square Footage 2,232 sqft
Price per Sqft $241
Subdivision Rockcastle Farms Llc
MLS Listing ID 1250060
Sold Date 07/16/24
Style Cabin
Bedrooms 2
Full Baths 2
HOA Fees $4/ann
Originating Board East Tennessee REALTORS® MLS
Year Built 2012
Lot Size 11.700 Acres
Acres 11.7
Property Description
Welcome to 18 Buffalo Cove! Nestled in the heart of a serene wooded wonderland, this charming cabin gated on 11.7 Acre is a true gem. With 2 BDR and 2 BA, it's the perfect blend of comfort and coziness. Custom built Cabin and park like setting with a detached 24x24 2 car garage.Doors from kitchen access LARGE NEW DECK. You can enjoy your morning coffee or a cook out that's complete privacy, quiet, and nature. Home includes an upper level loft and has vaulted wood braced ceilings. Downstairs basement room could also be used for bedroom and loft bonus room could be used as a bedroom. The cabin is private and secluded but only minutes from town and shopping. Horse trails nearby. Home contains many features such as a generac whole house generator, a security system installed, and a remote controlled solar power security gate. 12x8 storage building with electric.
Location
State TN
County Fentress County - 43
Area 11.7
Rooms
Other Rooms DenStudy, Workshop, Extra Storage, Mstr Bedroom Main Level
Basement Finished, Slab, Walkout
Dining Room Eat-in Kitchen
Interior
Interior Features Cathedral Ceiling(s), Island in Kitchen, Pantry, Walk-In Closet(s), Eat-in Kitchen
Heating Central, Propane, Electric
Cooling Central Cooling, Ceiling Fan(s)
Flooring Laminate, Hardwood, Vinyl
Fireplaces Type None
Fireplace No
Window Features Drapes
Appliance Backup Generator, Dishwasher, Microwave, Range, Refrigerator, Security Alarm, Self Cleaning Oven, Smoke Detector
Heat Source Central, Propane, Electric
Exterior
Exterior Feature Fence - Wood, Deck
Garage Garage Door Opener, Detached, Main Level
Garage Spaces 2.0
Garage Description Detached, Garage Door Opener, Main Level
View Country Setting, Wooded, Seasonal Mountain
Total Parking Spaces 2
Garage Yes
Building
Lot Description Corner Lot, Irregular Lot, Level, Rolling Slope
Faces FROM OLD HWY 127 turn onto GLENOBEY RD. TURN LEFT onto BUFFALO COVE LANE . PROPERTY ON THE CORNER ON RIGHT.
Sewer Septic Tank
Water Public
Architectural Style Cabin
Additional Building Storage
Structure Type Wood Siding,Frame
Others
Restrictions Yes
Tax ID 084 020.04
Energy Description Electric, Propane
Read Less
GET MORE INFORMATION




