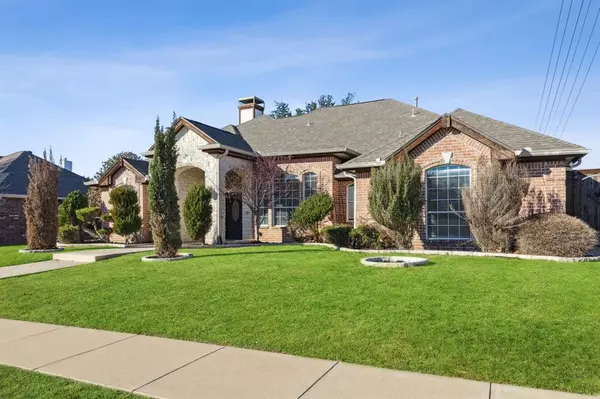For more information regarding the value of a property, please contact us for a free consultation.
2411 Dublin Drive Carrollton, TX 75006
Want to know what your home might be worth? Contact us for a FREE valuation!

Our team is ready to help you sell your home for the highest possible price ASAP
Key Details
Property Type Single Family Home
Sub Type Single Family Residence
Listing Status Sold
Purchase Type For Sale
Square Footage 3,052 sqft
Price per Sqft $191
Subdivision Wellington Run Ph 02C
MLS Listing ID 20524625
Sold Date 07/16/24
Style Traditional
Bedrooms 3
Full Baths 2
HOA Y/N None
Year Built 2000
Lot Size 9,147 Sqft
Acres 0.21
Lot Dimensions 84x109
Property Description
Come tour this beautiful one owner custom home in Carrollton, nestled in the desirable Wellington Run community. If you're looking for a spacious single story, this home offers an open layout with two large living spaces, a fantastic custom closet in the primary bedroom and hardwood floors throughout. That's right, no carpet in this home! As you enter you can't help but feel the openness with the tall ceilings and natural light. The kitchen and living areas flow seamlessly together, creating the perfect space for gatherings with family and friends. Just off the kitchen sits an enormous 30X17 flex room, suitable for an office, workout room, sunroom, or playroom. The secluded primary suite has it's own wing of the house and is near the oversized laundry room. One of the spacious secondary bedrooms also features a massive 10x8 closet. The private backyard is enclosed by a 8 ft. board on board fence with an electric gate. Freshly painted on the interior and ready for immediate move-in!
Location
State TX
County Dallas
Direction From President George Bush Turnpike, exit Marsh Ln and head south on Marsh 1.5 miles. Turn right on Kings Gate Dr, follow Kings gate - curves left then right - Then turn left on Dublin Drive. House is first on the right. 2411 Dublin Drive.
Rooms
Dining Room 2
Interior
Interior Features Cable TV Available, High Speed Internet Available, Open Floorplan, Walk-In Closet(s)
Heating Central, Fireplace(s), Gas Jets
Cooling Ceiling Fan(s), Central Air, Electric
Flooring Wood
Fireplaces Number 1
Fireplaces Type Gas
Appliance Dishwasher, Disposal, Electric Oven, Gas Cooktop, Gas Water Heater, Microwave
Heat Source Central, Fireplace(s), Gas Jets
Laundry Electric Dryer Hookup, In Hall, Full Size W/D Area, Stacked W/D Area, Washer Hookup
Exterior
Exterior Feature Rain Gutters, Private Yard
Garage Spaces 2.0
Fence Electric, Gate, Wood
Utilities Available Cable Available, City Sewer, City Water, Curbs, Electricity Connected, Individual Gas Meter, Phone Available, Sidewalk
Roof Type Composition
Total Parking Spaces 2
Garage Yes
Building
Lot Description Corner Lot, Greenbelt, Interior Lot
Story One
Foundation Slab
Level or Stories One
Structure Type Brick
Schools
Elementary Schools Jerry Junkins
Middle Schools Walker
High Schools White
School District Dallas Isd
Others
Ownership See Records
Acceptable Financing Cash, Conventional, FHA, VA Loan
Listing Terms Cash, Conventional, FHA, VA Loan
Financing Cash
Read Less

©2024 North Texas Real Estate Information Systems.
Bought with Crystal Solensky • Keller Williams Realty DPR
GET MORE INFORMATION




