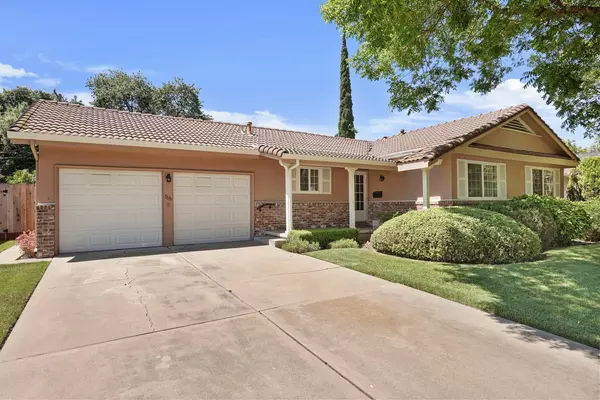For more information regarding the value of a property, please contact us for a free consultation.
7631 Oakcreek DR Stockton, CA 95207
Want to know what your home might be worth? Contact us for a FREE valuation!

Our team is ready to help you sell your home for the highest possible price ASAP
Key Details
Sold Price $440,000
Property Type Single Family Home
Sub Type Single Family Residence
Listing Status Sold
Purchase Type For Sale
Square Footage 1,300 sqft
Price per Sqft $338
MLS Listing ID 224061517
Sold Date 07/17/24
Bedrooms 3
Full Baths 2
HOA Y/N No
Originating Board MLS Metrolist
Year Built 1963
Lot Size 7,701 Sqft
Acres 0.1768
Property Description
Welcome to this charming 3-bedroom, 2-bathroom home located on a picturesque tree-lined street in the desirable Park Woods community. This home has been lovingly maintained over the years, preserving its warm and inviting character. The beautifully landscaped front and back yards provide a serene outdoor experience, perfect for relaxing or entertaining. Inside, just off the kitchen, you'll find the living room with a gas fireplace, ideal for those chilly evenings. The spacious 2-car garage offers ample storage and convenience with garage door openers. Located in the highly sought-after Lincoln School District, this home is perfect for families looking for quality education and a welcoming neighborhood. Don't miss your chance to own a piece of Park Woods charm!
Location
State CA
County San Joaquin
Area 20704
Direction Hammer Lane, go north on meadow, left on oakcreek
Rooms
Master Bathroom Shower Stall(s)
Master Bedroom Ground Floor
Living Room Other
Dining Room Formal Area
Kitchen Island
Interior
Heating Central
Cooling Central
Flooring Carpet, Laminate
Fireplaces Number 1
Fireplaces Type Family Room, Gas Starter
Window Features Dual Pane Full
Appliance Built-In Electric Oven, Built-In Electric Range, Dishwasher, Disposal
Laundry Hookups Only, In Garage
Exterior
Garage Attached, Garage Door Opener
Garage Spaces 2.0
Fence Back Yard, Fenced
Utilities Available Cable Connected, Public, Electric
Roof Type Tile
Topography Level
Street Surface Asphalt
Private Pool No
Building
Lot Description Auto Sprinkler F&R, Landscape Back, Landscape Front
Story 1
Foundation Raised
Sewer Public Sewer
Water Public
Architectural Style A-Frame
Schools
Elementary Schools Lincoln Unified
Middle Schools Lincoln Unified
High Schools Lincoln Unified
School District San Joaquin
Others
Senior Community No
Tax ID 077-112-28
Special Listing Condition None
Read Less

Bought with Fordy Realty
GET MORE INFORMATION




