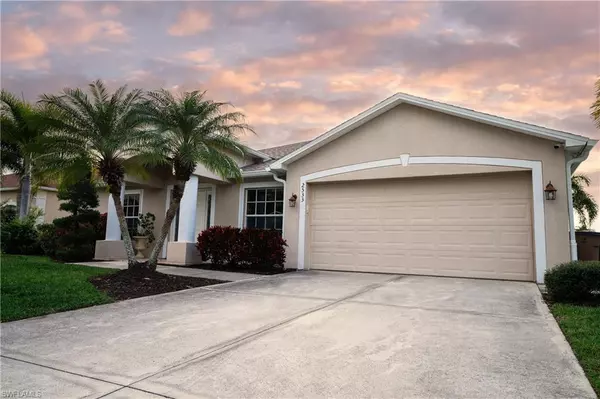For more information regarding the value of a property, please contact us for a free consultation.
2533 Nature Pointe LOOP Fort Myers, FL 33905
Want to know what your home might be worth? Contact us for a FREE valuation!

Our team is ready to help you sell your home for the highest possible price ASAP
Key Details
Sold Price $352,500
Property Type Single Family Home
Sub Type Single Family Residence
Listing Status Sold
Purchase Type For Sale
Square Footage 1,639 sqft
Price per Sqft $215
Subdivision Hawk'S Preserve
MLS Listing ID 224038181
Sold Date 07/15/24
Bedrooms 3
Full Baths 2
HOA Fees $55/qua
HOA Y/N Yes
Originating Board Florida Gulf Coast
Year Built 2005
Annual Tax Amount $2,398
Tax Year 2023
Lot Size 9,038 Sqft
Acres 0.2075
Property Description
** PRICE REDUCTION! **
Welcome to this charming and spacious 3-bedroom, 2-bathroom home located in a desirable neighborhood. This beautifully maintained property features a brand-new roof. Ample living space with plenty of natural light, perfect for entertaining guests. The kitchen is equipped with ample counter space and a breakfast bar, from the kitchen you can oversee the amazing view of the pool and lake that await you! Step outside to the backyard oasis, where you'll find a large patio area, ideal for outdoor activities and relaxation. The master bedroom is a private retreat, complete with an ensuite bathroom that has both a tub and shower and a walk-in closet. The additional two bedrooms are located away from the master and share a well-appointed bathroom. Other highlights of this home include a two-car garage and a laundry room. Conveniently located near schools, parks, shopping centers, and major highways such as I75, SR80, and US41. This property offers both comfort and convenience. Don't miss the opportunity to make this house your home. Schedule a showing today! The seller is willing to contribute to the closing cost!
Location
State FL
County Lee
Area Fe04 - East Fort Myers Area
Zoning RS-1
Direction GPS
Rooms
Dining Room Breakfast Bar, Formal
Kitchen Kitchen Island, Pantry
Interior
Interior Features Split Bedrooms, Family Room, Pantry, Walk-In Closet(s)
Heating Central Electric
Cooling Ceiling Fan(s), Central Electric
Flooring Other, Tile
Window Features Single Hung,Shutters
Appliance Dishwasher, Microwave, Range, Refrigerator/Freezer
Laundry Washer/Dryer Hookup, Inside
Exterior
Exterior Feature Sprinkler Auto
Garage Spaces 2.0
Pool In Ground, Concrete, Equipment Stays, Electric Heat, Screen Enclosure
Community Features Park, Non-Gated
Utilities Available Cable Available
Waterfront Description Lake Front
View Y/N No
View Lake
Roof Type Shingle
Porch Screened Lanai/Porch, Patio
Garage Yes
Private Pool Yes
Building
Lot Description Regular
Faces GPS
Story 1
Sewer Central
Water Central
Level or Stories 1 Story/Ranch
Structure Type Concrete Block,Stucco
New Construction No
Others
HOA Fee Include Street Lights
Tax ID 28-43-26-12-00000.1270
Ownership Single Family
Security Features Smoke Detector(s),Smoke Detectors
Acceptable Financing Buyer Finance/Cash, Buyer Pays Title, FHA, VA Loan
Listing Terms Buyer Finance/Cash, Buyer Pays Title, FHA, VA Loan
Read Less
Bought with John R. Wood Properties



