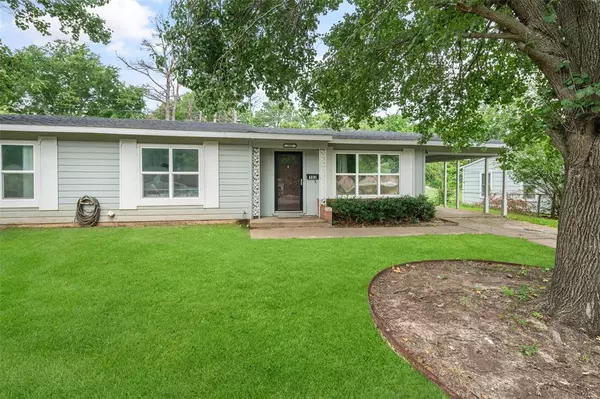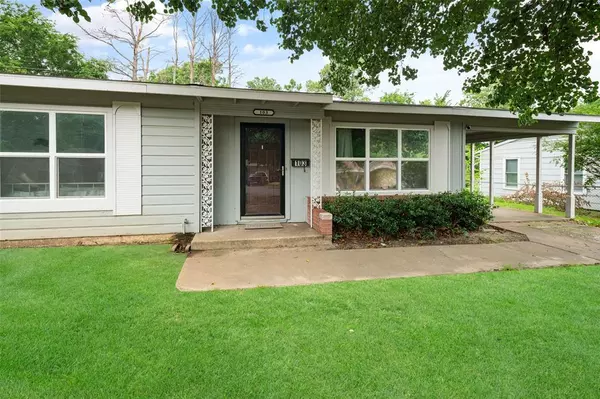For more information regarding the value of a property, please contact us for a free consultation.
103 Twining Drive Denison, TX 75020
Want to know what your home might be worth? Contact us for a FREE valuation!

Our team is ready to help you sell your home for the highest possible price ASAP
Key Details
Property Type Single Family Home
Sub Type Single Family Residence
Listing Status Sold
Purchase Type For Sale
Square Footage 1,174 sqft
Price per Sqft $148
Subdivision Perrin Club Estates
MLS Listing ID 20650073
Sold Date 07/15/24
Style Traditional
Bedrooms 3
Full Baths 1
HOA Y/N None
Year Built 1945
Annual Tax Amount $4,175
Lot Size 7,840 Sqft
Acres 0.18
Property Description
The curb appeal and those massive trees are so inviting! From the first look, it's evident this home has history and has maintained some of its original charm. Original hardwood floors in the living and dining areas are eye-catching! The galley-style kitchen is light and bright, with views of the backyard. Features include white cabinetry, stainless sink, white countertops, gas range, and LVP flooring. Primary BR and 2 additional BR share a Full Bath. Laundry room with exterior walkout. The fenced backyard is spacious, natural tree line across the back offers privacy. The carport connects to the storage area. Convenient location near Perrin Early Childhood Center and Grayson College, add this one to your shortlist!
Location
State TX
County Grayson
Direction From Hwy 82, Turn north onto FM 1417. West on to FM 691, North onto Twining, Property on west side of street.
Rooms
Dining Room 1
Interior
Interior Features Cable TV Available, High Speed Internet Available, Paneling
Heating Central, Electric
Cooling Attic Fan, Ceiling Fan(s), Central Air, Electric
Flooring Carpet, Ceramic Tile, Vinyl, Wood, Wood Under Carpet
Appliance Dishwasher, Disposal, Gas Range, Gas Water Heater
Heat Source Central, Electric
Laundry Gas Dryer Hookup, Full Size W/D Area, Washer Hookup
Exterior
Exterior Feature Covered Patio/Porch
Carport Spaces 1
Fence Chain Link, Partial
Utilities Available All Weather Road, City Sewer, City Water, Curbs, Individual Gas Meter, Sidewalk
Roof Type Composition
Total Parking Spaces 1
Garage No
Building
Lot Description Interior Lot, Lrg. Backyard Grass, Subdivision
Story One
Foundation Slab
Level or Stories One
Structure Type Siding
Schools
Elementary Schools Perrin
Middle Schools Piner
High Schools Sherman
School District Sherman Isd
Others
Ownership See Agent
Acceptable Financing Cash, Conventional, FHA, VA Loan
Listing Terms Cash, Conventional, FHA, VA Loan
Financing Conventional
Read Less

©2024 North Texas Real Estate Information Systems.
Bought with Kyra Brewer • EBBY HALLIDAY, REALTORS
GET MORE INFORMATION




