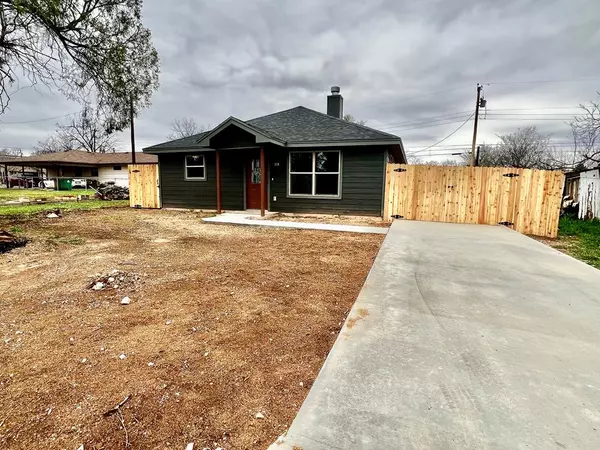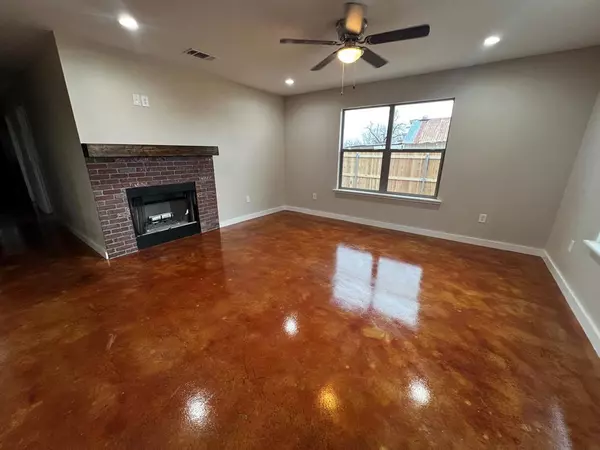For more information regarding the value of a property, please contact us for a free consultation.
114 W Ave S San Angelo, TX 76901
Want to know what your home might be worth? Contact us for a FREE valuation!

Our team is ready to help you sell your home for the highest possible price ASAP
Key Details
Property Type Single Family Home
Sub Type Single Family
Listing Status Sold
Purchase Type For Sale
Square Footage 1,259 sqft
Price per Sqft $156
Subdivision Montgomery Heights
MLS Listing ID 119734
Sold Date 07/17/24
Bedrooms 3
Full Baths 2
Year Built 2024
Building Age New, Never Occupied
Lot Dimensions 50x100
Property Description
Seller is offering up to $7000 in Buyers closing costs with an acceptable offer. Welcome to your dream home at 114 W Ave S in the heart of San Angelo, TX! This newly constructed gem boasts 3 cozy bedrooms, 2 modern bathrooms, and a generous living space of 1259 sqft, all designed with your comfort in mind. Imagine curling up in front of the wood-burning fireplace on chilly evenings or preparing gourmet meals in the sleek kitchen, equipped with top-of-the-line GE stainless steel stove and microwave. The stained concrete floors add an elegant yet durable touch to the home, perfect for any lifestyle. The cleverly designed double gates at the end of the driveway enhance both the property's accessibility and security. Recessed can lights throughout ensure that every corner of this house feels bright and welcoming at any time of the day. Located in a convenient San Angelo neighborhood, this home puts you close to everything you need—shops, restaurants and schools are moments away.
Location
State TX
County Tom Green
Area I
Interior
Interior Features Ceiling Fan(s), Electric Oven/Range
Heating Central, Electric
Cooling Central, Electric
Flooring Partial Carpet, Concrete
Fireplaces Type Living Room, Wood Burning
Laundry Dryer Connection, Room, Washer Connection
Exterior
Exterior Feature Brick, Frame
Garage 1 Car
Roof Type Composition
Building
Lot Description Alley Access, Fence-Privacy
Story One
Foundation Slab
Sewer Public Sewer
Water Public
Schools
Elementary Schools Ft Concho
Middle Schools Glenn
High Schools Central
Others
Ownership Ray Hernandez
Acceptable Financing Cash, Conventional, FHA, VA Loan
Listing Terms Cash, Conventional, FHA, VA Loan
Read Less
Bought with ERA Newlin & Company
GET MORE INFORMATION




