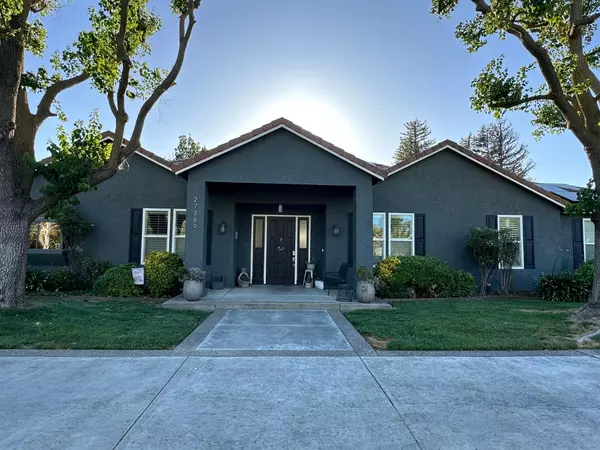For more information regarding the value of a property, please contact us for a free consultation.
27389 S Leeward Tracy, CA 95304
Want to know what your home might be worth? Contact us for a FREE valuation!

Our team is ready to help you sell your home for the highest possible price ASAP
Key Details
Sold Price $1,400,000
Property Type Single Family Home
Sub Type Single Family Residence
Listing Status Sold
Purchase Type For Sale
Square Footage 3,022 sqft
Price per Sqft $463
Subdivision Traina Estates - Fair Oaks
MLS Listing ID 224059071
Sold Date 07/17/24
Bedrooms 4
Full Baths 3
HOA Y/N No
Originating Board MLS Metrolist
Year Built 1996
Lot Size 1.010 Acres
Acres 1.0101
Property Description
Welcome to this stunning residence nestled in the heart of Tracy, CA! This beautiful home boasts 4 bedrooms and 3 newly updated bathrooms, with a spacious open floor plan, perfect for entertaining. The interior features include high tray ceilings, fireplace, hardwood floors, stone counters, a kitchen that's a chefs dream, formal sitting or dining area, new windows, Clarion wood shutters and Nest thermostats. The exterior offers a sprawling backyard oasis with a PebbleTec in ground pool, hot tub & sauna, built in bbq and Blackstone with a bar and refrigerator, fire pit, trellis covered patios with a fabulous bocce ball court and 1/3 acre vineyard on the northern side of the yard . This home also has transferable PPA Solar, a horseshoe driveway in the front surrounded by grass and mature trees, and spacious driveway in front of the oversized garage. Located in a desirable neighborhood, this property is close to top-rated schools, shopping, and dining. Don't miss out on this incredible opportunity to own a piece of paradise in Tracy!
Location
State CA
County San Joaquin
Area 20601
Direction Valpico to S. Leeward to address on right, OR S. Fair Oaks Rd then left on W Erb Way and left on S. Leeward
Rooms
Master Bathroom Shower Stall(s), Double Sinks, Soaking Tub, Tile
Master Bedroom Walk-In Closet 2+
Living Room Other
Dining Room Breakfast Nook, Formal Area
Kitchen Island, Stone Counter
Interior
Heating Central, Wood Stove, MultiUnits, MultiZone
Cooling Ceiling Fan(s), Central, Whole House Fan, MultiUnits, MultiZone
Flooring Carpet, Tile, Wood
Fireplaces Number 1
Fireplaces Type Wood Burning
Window Features Window Coverings
Appliance Built-In BBQ, Free Standing Refrigerator, Gas Cook Top, Hood Over Range, Dishwasher, Disposal, Microwave, Double Oven
Laundry Cabinets, Electric, Gas Hook-Up, Inside Room
Exterior
Exterior Feature BBQ Built-In, Entry Gate, Fire Pit
Garage Attached, Uncovered Parking Spaces 2+, Garage Facing Side
Garage Spaces 3.0
Fence Back Yard, Metal, Chain Link
Pool Built-In
Utilities Available Public, Solar, Internet Available, Natural Gas Connected
View Vineyard
Roof Type Tile
Topography Level
Street Surface Paved
Porch Covered Patio, Uncovered Patio
Private Pool Yes
Building
Lot Description Auto Sprinkler F&R, Corner
Story 1
Foundation Slab
Sewer Septic System
Water Shared Well
Schools
Elementary Schools Tracy Unified
Middle Schools Tracy Unified
High Schools Tracy Unified
School District San Joaquin
Others
Senior Community No
Tax ID 248-230-05
Special Listing Condition None
Pets Description Yes
Read Less

Bought with Steve P. Avila, Broker
GET MORE INFORMATION




