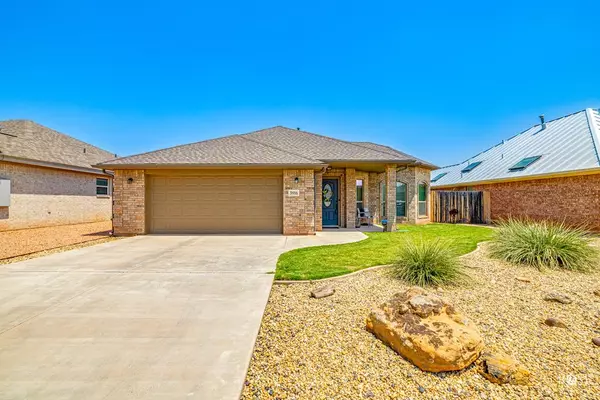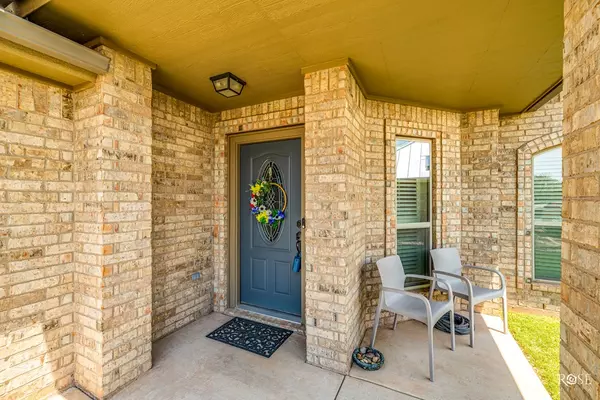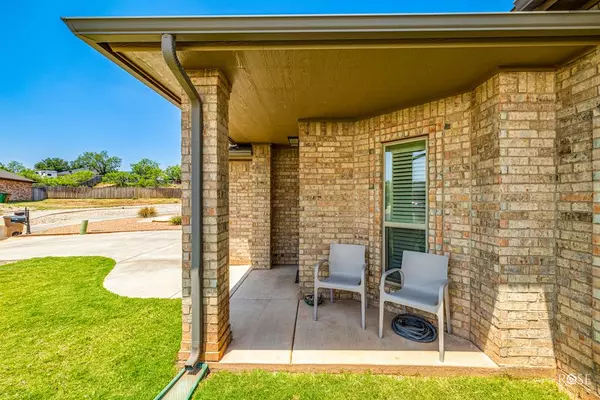For more information regarding the value of a property, please contact us for a free consultation.
5916 Southampton Place San Angelo, TX 76901
Want to know what your home might be worth? Contact us for a FREE valuation!

Our team is ready to help you sell your home for the highest possible price ASAP
Key Details
Property Type Single Family Home
Sub Type Single Family
Listing Status Sold
Purchase Type For Sale
Square Footage 1,975 sqft
Price per Sqft $169
Subdivision Bluffs
MLS Listing ID 121344
Sold Date 07/17/24
Bedrooms 3
Full Baths 2
Year Built 2017
Building Age 6-10 Years
Lot Dimensions 55x112
Property Description
Welcome to this charming home nestled at the end of a cul-de-sac in a great subdivision. This home provides plenty of natural light with an open floor plan for everyone to enjoy. You'll notice the special features like plantation shutters, inviting fireplace, and custom cabinets. Step into a kitchen you'll enjoy preparing meals in with a skylight equipped with a shade, an eat in bar, and a quaint dining area. The master suite is a place to retreat after a long day. Soak in the jetted tub or cool off in the spacious shower. If you are needing closet space, you won't be disappointed with the generous closets throughout the house. This home has a nice size backyard and a patio perfect for any kind of celebration. You will see the beautifully manicured lawn equipped with a sprinkler system for easy care. You will also enjoy an RO system, water softener, security system, and the washer and dryer remain with the sale of the home, too. Call your favorite realtor to schedule an appointment!
Location
State TX
County Tom Green
Area D
Interior
Interior Features Dishwasher, Disposal, Electric Oven/Range, Garage Door Opener, Microwave, Pantry, Refrigerator, Security System Owned, Split Bedrooms, Water Softener-Owned, Reverse Osmosis-Owned
Heating Central, Electric
Cooling Central, Gas
Flooring Carpet, Tile
Fireplaces Type Gas Logs, Living Room
Laundry Dryer Connection, Room, Washer Connection
Exterior
Exterior Feature Brick, Frame
Garage 2 Car, Attached
Roof Type Composition
Building
Lot Description Cul-de-Sac
Story One
Foundation Slab
Sewer Public Sewer
Water Public
Schools
Elementary Schools Bonham
Middle Schools Lone Star
High Schools Central
Others
Ownership Richard Rose
Acceptable Financing Cash, Conventional, FHA, VA Loan
Listing Terms Cash, Conventional, FHA, VA Loan
Read Less
Bought with Keller Williams Synergy
GET MORE INFORMATION




