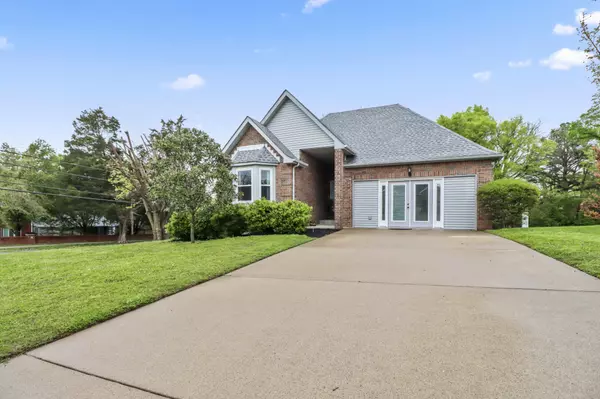For more information regarding the value of a property, please contact us for a free consultation.
3701 Seville Dr Hermitage, TN 37076
Want to know what your home might be worth? Contact us for a FREE valuation!

Our team is ready to help you sell your home for the highest possible price ASAP
Key Details
Sold Price $397,000
Property Type Single Family Home
Sub Type Single Family Residence
Listing Status Sold
Purchase Type For Sale
Square Footage 1,866 sqft
Price per Sqft $212
Subdivision Fleetwood-East
MLS Listing ID 2639721
Sold Date 07/17/24
Bedrooms 3
Full Baths 2
HOA Y/N No
Year Built 1993
Annual Tax Amount $2,049
Lot Size 0.280 Acres
Acres 0.28
Lot Dimensions 56 X 155
Property Description
NEW PRICE! Settled on a corner lot, this one-level house features high ceilings, a semi-open floor plan, skylight in primary bath, and then some. Nestled within a well established neighborhood, its conveniently located to plenty of shopping, restaurants, and easy access to Nashville and highways. The water heater, stove, and fireplace is provided with natural gas, trey ceilings in the master suite, and a roomy deck within a fenced in back yard. Added space is available in the rec/bonus room with its own wall unit. All is ready for maximum potential with a little love and upgrades to make it even better!
Location
State TN
County Davidson County
Rooms
Main Level Bedrooms 3
Interior
Interior Features Ceiling Fan(s), Entry Foyer, High Ceilings, Walk-In Closet(s), Primary Bedroom Main Floor, High Speed Internet
Heating Central
Cooling Central Air
Flooring Carpet, Laminate
Fireplaces Number 1
Fireplace Y
Appliance Dishwasher, Disposal
Exterior
Exterior Feature Storage
Utilities Available Water Available, Cable Connected
Waterfront false
View Y/N false
Roof Type Shingle
Parking Type Concrete, Driveway
Private Pool false
Building
Story 1
Sewer Public Sewer
Water Public
Structure Type Brick,Vinyl Siding
New Construction false
Schools
Elementary Schools Tulip Grove Elementary
Middle Schools Dupont Tyler Middle
High Schools Mcgavock Comp High School
Others
Senior Community false
Read Less

© 2024 Listings courtesy of RealTrac as distributed by MLS GRID. All Rights Reserved.
GET MORE INFORMATION




