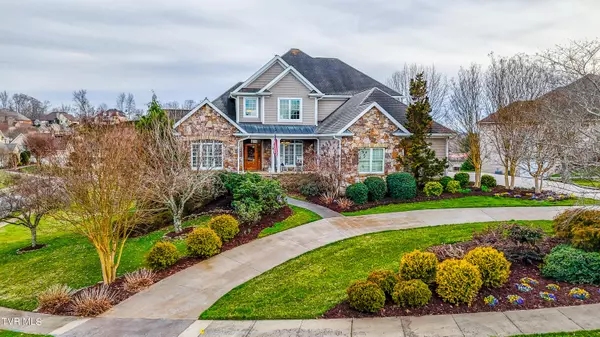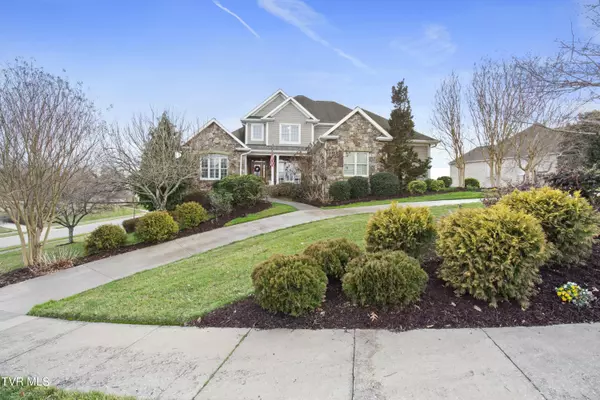For more information regarding the value of a property, please contact us for a free consultation.
121 Sun Chase Ct Johnson City, TN 37615
Want to know what your home might be worth? Contact us for a FREE valuation!

Our team is ready to help you sell your home for the highest possible price ASAP
Key Details
Sold Price $885,000
Property Type Single Family Home
Sub Type Single Family Residence
Listing Status Sold
Purchase Type For Sale
Square Footage 4,637 sqft
Price per Sqft $190
Subdivision Gates At Highland Ridge
MLS Listing ID 9962613
Sold Date 07/15/24
Style Traditional
Bedrooms 5
Full Baths 4
Half Baths 1
HOA Fees $145/mo
HOA Y/N Yes
Total Fin. Sqft 4637
Originating Board Tennessee/Virginia Regional MLS
Year Built 2004
Lot Size 0.490 Acres
Acres 0.49
Lot Dimensions 262.05 X 150 IRR
Property Description
MOUNTAIN VIEWS from multiple sides of the home, SOARING ceilings, CORNER LOT with additional manicured lot available for purchase, Welcome to 121 Sun Chase Court, where an elevated sense of luxury greets you upon arrival to this home nestled in the very sought-after GATES AT HIGHLAND RIDGE. This beautiful property offers a perfect blend of modern elegance and serene countryside living while being located close to shopping, hospitals, restaurants and the University, top-rated schools, and the main highway is just minutes away, making commutes to various areas a breeze. Immaculately maintained, this home boasts 5 bedrooms and 4.5 bathrooms spread across 4600+ ft of living space. The gourmet kitchen is a chef's dream, featuring sleek countertops, stainless steel appliances, and ample cabinet space. Whether you're hosting a formal dinner party or enjoying a casual meal with loved ones, this space offers both functionality and style. Retreat to the luxurious master suite, complete with a spacious layout, a walk-in closet, and a spa-like en suite bathroom featuring a soaking tub and a separate shower. Each additional bedroom offers comfort and privacy, ensuring everyone has their own oasis to relax and unwind. Step outside to discover your own private sanctuary. The expansive backyard is perfect for outdoor entertaining, gardening, or simply enjoying the tranquility of nature. Additional features include an attached 3 car garage plus a circular driveway, charming built-in features throughout, spacious lower level family room with fireplace, high ceilings, fully equipped 2nd kitchen, 1400+ sq. ft of additional storage space. Enjoy luxury living close to it all!
Location
State TN
County Washington
Community Gates At Highland Ridge
Area 0.49
Zoning Res
Direction Take Boones Creek exit toward Jonesborough, turn left into Gates @ Highland Ridge Entrance, left onto Sun Chase Court, House on left.
Rooms
Basement Partially Finished, Walk-Out Access
Interior
Interior Features Primary Downstairs, Built-in Features, Central Vacuum, Entrance Foyer, Granite Counters, Security System, Smoke Detector(s), Walk-In Closet(s)
Heating Forced Air, Natural Gas
Cooling Ceiling Fan(s), Central Air
Flooring Carpet, Ceramic Tile, Hardwood
Fireplaces Number 3
Fireplaces Type Den, Great Room, Living Room
Fireplace Yes
Window Features Double Pane Windows,Insulated Windows
Appliance Cooktop, Dishwasher, Double Oven, Down Draft, Electric Range, Microwave, Refrigerator, Trash Compactor
Heat Source Forced Air, Natural Gas
Laundry Electric Dryer Hookup, Washer Hookup
Exterior
Garage Attached, Circular Driveway
Garage Spaces 3.0
Pool Community
Community Features Clubhouse, Curbs, Gated
Utilities Available Cable Available
Amenities Available Landscaping
Roof Type Shingle
Topography Level, Sloped
Porch Covered, Deck, Front Porch, Patio
Parking Type Attached, Circular Driveway
Total Parking Spaces 3
Building
Entry Level One and One Half
Foundation Block
Sewer Public Sewer
Water Public
Architectural Style Traditional
Structure Type HardiPlank Type,Stone Veneer
New Construction No
Schools
Elementary Schools Towne Acres
Middle Schools Liberty Bell
High Schools Science Hill
Others
Senior Community No
Tax ID 036e A 066.00
Acceptable Financing Cash, Conventional
Listing Terms Cash, Conventional
Read Less
Bought with Monika Patel • Evans & Evans Real Estate
GET MORE INFORMATION




