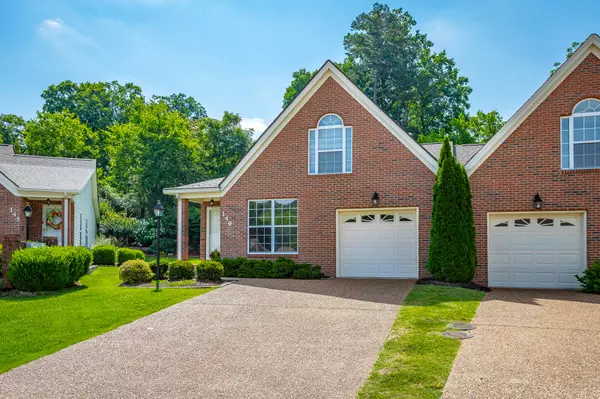For more information regarding the value of a property, please contact us for a free consultation.
149 Wild Ginger TRL Chattanooga, TN 37415
Want to know what your home might be worth? Contact us for a FREE valuation!

Our team is ready to help you sell your home for the highest possible price ASAP
Key Details
Sold Price $315,000
Property Type Townhouse
Sub Type Townhouse
Listing Status Sold
Purchase Type For Sale
Square Footage 1,490 sqft
Price per Sqft $211
Subdivision Boulevard Trails
MLS Listing ID 1393884
Sold Date 07/18/24
Bedrooms 2
Full Baths 2
HOA Fees $100/qua
Originating Board Greater Chattanooga REALTORS®
Year Built 2004
Lot Size 3,920 Sqft
Acres 0.09
Lot Dimensions 31.84X126.79
Property Sub-Type Townhouse
Property Description
Rare Opportunity to Own a Single-Story Townhome in Chattanooga, TN. Welcome to Boulevard Trails, a highly desirable neighborhood known for its landscaped lawns and single-story townhomes. This charming community boasts friendly neighbors and a serene atmosphere. Step into your new home at 149 Wild Ginger Trail, starting with a tiled entrance that ushers you into comfort and style. To your right is an additional bedroom featuring solid hardwood floors and a versatile Murphy bed—perfect as a guest room or a cozy sitting area. The home is designed with tinted windows, enhancing privacy, energy efficiency, and comfort by reducing sun glare. You'll find a second full bathroom along the way, complete with a spacious vanity and tiled floor. As you proceed, the tile gives way to beautiful solid hardwood floors, leading you into a generously sized open floor plan. This space includes a dining area, a well-equipped kitchen with stainless steel appliances, a pantry, garage access, and a living room with a high cathedral ceiling and a gas fireplace framed by a marble hearth and elegant white mantel. The owner's retreat is adjacent to the living room—a spacious bedroom with views of the beautifully landscaped backyard featuring lush green grass and a vibrant flower garden. The en-suite bathroom offers a walk-in shower with a bench, double vanity, and ample storage for towels, complemented by a generous walk-in closet. Step outside to enjoy your expansive screened-in porch, which provides a stunning view of the natural wooded backdrop and meticulously maintained flower garden with bird feeders. This rare opportunity won't last long. Call today to schedule a showing and make this dream home yours.
Location
State TN
County Hamilton
Area 0.09
Rooms
Basement Crawl Space
Interior
Interior Features Cathedral Ceiling(s), Central Vacuum, Open Floorplan, Pantry, Primary Downstairs, Separate Shower, Tub/shower Combo, Walk-In Closet(s)
Heating Central, Natural Gas
Cooling Central Air, Electric
Flooring Hardwood, Tile
Fireplaces Number 1
Fireplaces Type Gas Log, Great Room
Fireplace Yes
Window Features Aluminum Frames,Low-Emissivity Windows
Appliance Washer, Refrigerator, Free-Standing Electric Range, Electric Water Heater, Dryer, Dishwasher
Heat Source Central, Natural Gas
Laundry Electric Dryer Hookup, Gas Dryer Hookup, Laundry Closet, Washer Hookup
Exterior
Parking Features Garage Door Opener
Garage Spaces 1.0
Garage Description Attached, Garage Door Opener
Utilities Available Cable Available, Electricity Available, Phone Available, Sewer Connected, Underground Utilities
Amenities Available Maintenance
Roof Type Asphalt,Shingle
Porch Porch, Porch - Screened
Total Parking Spaces 1
Garage Yes
Building
Lot Description Level
Faces North Dayton Blvd, pass Ashland Terrace, on the right at the Boulevard Trails.
Story One
Foundation Block
Water Public
Structure Type Brick,Other
Schools
Elementary Schools Hixson Elementary
Middle Schools Hixson Middle
High Schools Hixson High
Others
Senior Community No
Tax ID 099c C 036.14
Security Features Smoke Detector(s)
Acceptable Financing Cash, Conventional, FHA, VA Loan, Owner May Carry
Listing Terms Cash, Conventional, FHA, VA Loan, Owner May Carry
Read Less



