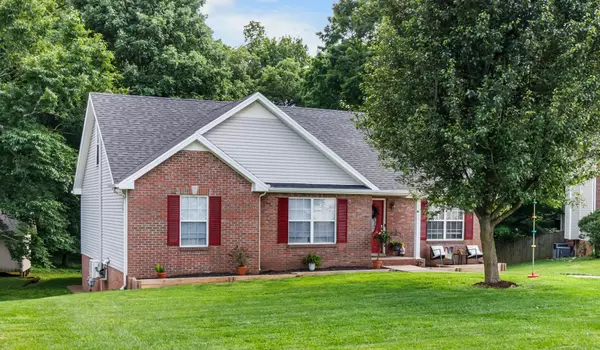For more information regarding the value of a property, please contact us for a free consultation.
1619 Barrywood Cir #W Clarksville, TN 37042
Want to know what your home might be worth? Contact us for a FREE valuation!

Our team is ready to help you sell your home for the highest possible price ASAP
Key Details
Sold Price $315,000
Property Type Single Family Home
Sub Type Single Family Residence
Listing Status Sold
Purchase Type For Sale
Square Footage 1,869 sqft
Price per Sqft $168
Subdivision Windwood
MLS Listing ID 2656525
Sold Date 07/18/24
Bedrooms 3
Full Baths 2
Half Baths 1
HOA Y/N No
Year Built 2004
Annual Tax Amount $2,106
Lot Size 0.460 Acres
Acres 0.46
Lot Dimensions 113
Property Description
Basement home with oversized garage and private wooded backyard on almost .5 acre lot. No HOA! 3 BR on main level, large bonus with half bath upstairs. New laminate flooring throughout the main level, new roof, newer water heater, newer HVAC and new mini split unit in bonus. Other features include large unfinished basement space, garage that fits 4 vehicles, gas fireplace in GR, large covered back deck, granite countertops, new oven and stainless appliances in kitchen. Primary suite has walk-in closet, double vanities, soaker tub. First American home warranty included. Located in a cul-de-sac and minutes from great schools, shopping, interstate, restaurants, Ft. Campbell.
Location
State TN
County Montgomery County
Rooms
Main Level Bedrooms 3
Interior
Interior Features Ceiling Fan(s), Extra Closets, Storage, Walk-In Closet(s), High Speed Internet
Heating Central, Electric, Natural Gas
Cooling Central Air, Electric
Flooring Carpet, Laminate
Fireplaces Number 1
Fireplace Y
Appliance Dishwasher, Disposal, Microwave, Refrigerator
Exterior
Garage Spaces 2.0
Utilities Available Electricity Available, Water Available, Cable Connected
Waterfront false
View Y/N false
Roof Type Shingle
Parking Type Attached - Rear, Concrete
Private Pool false
Building
Lot Description Cul-De-Sac, Wooded
Story 2
Sewer Public Sewer
Water Public
Structure Type Brick,Vinyl Siding
New Construction false
Schools
Elementary Schools Pisgah Elementary
Middle Schools Northeast Middle
High Schools Northeast High School
Others
Senior Community false
Read Less

© 2024 Listings courtesy of RealTrac as distributed by MLS GRID. All Rights Reserved.
GET MORE INFORMATION




