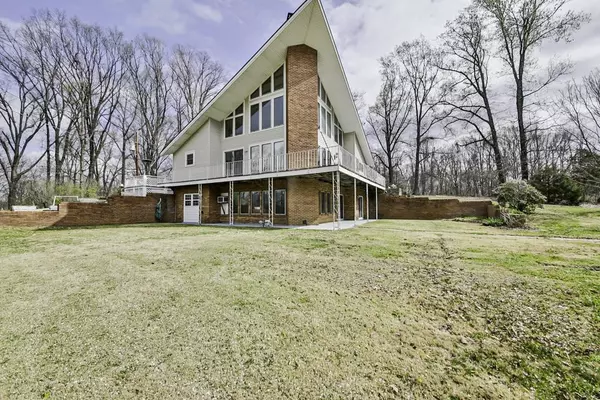For more information regarding the value of a property, please contact us for a free consultation.
2808 TRACY RD Atoka, TN 38004
Want to know what your home might be worth? Contact us for a FREE valuation!

Our team is ready to help you sell your home for the highest possible price ASAP
Key Details
Sold Price $350,000
Property Type Single Family Home
Sub Type Detached Single Family
Listing Status Sold
Purchase Type For Sale
Approx. Sqft 3000-3199
Square Footage 3,199 sqft
Price per Sqft $109
MLS Listing ID 10167940
Sold Date 07/17/24
Style Contemporary,Split Level
Bedrooms 4
Full Baths 3
Year Built 1974
Annual Tax Amount $2,111
Lot Size 5.000 Acres
Property Sub-Type Detached Single Family
Property Description
SHORT SALE. Send all offers. One-of-a-kind custom contemporary 4 bed/3bath tri-level home on 5 acre estate in heart of Atoka. Circular drive w/attached XL - 3 car garage. Roof 4 years old. 4 gas fireplaces. Beautiful views -XXL windows & natural light. Hardwood floors, LVP, hot tub, pool table, home gym, mudroom, laundry room, pond w/dock. Outdoor structure w/covered storage. Garden? Animals? Add shop? Perfect for outdoor/indoor hospitality & entertainment.
Location
State TN
County Tipton
Area Tipton - South
Rooms
Other Rooms Attic, Bonus Room, Laundry Room, Loft/Balcony
Master Bedroom 12x12
Bedroom 2 16x12 Level 2
Bedroom 3 12x12 Level 2
Bedroom 4 11x19 Basement
Dining Room 11x12
Kitchen Eat-In Kitchen, Separate Den, Separate Dining Room, Separate Living Room, Washer/Dryer Connections
Interior
Interior Features All Window Treatments, Pull Down Attic Stairs
Heating Central, Dual System, Gas, Other (See REMARKS)
Cooling Central, Dual System
Flooring Part Carpet, Part Hardwood, Tile, Vinyl/Luxury Vinyl Floor
Fireplaces Number 4
Fireplaces Type Masonry
Equipment Dishwasher, Microwave, Range/Oven, Refrigerator
Exterior
Exterior Feature Brick Veneer, Vinyl Siding
Parking Features Circular Drive, Front-Load Garage, Garage Door Opener(s)
Garage Spaces 3.0
Pool None
Roof Type Composition Shingles
Private Pool Yes
Building
Lot Description Lake/Pond on Property, Some Trees
Story 3
Foundation Slab, Walk-Out Basement
Sewer Septic Tank
Water Public Water
Others
Acceptable Financing Cash
Listing Terms Cash
Read Less
Bought with Lee Anne Crisp • Epique Realty
GET MORE INFORMATION




