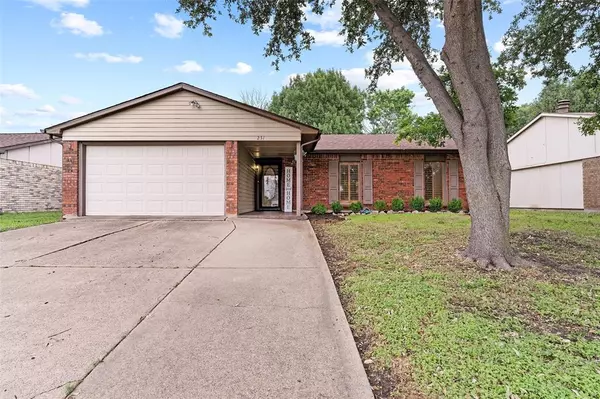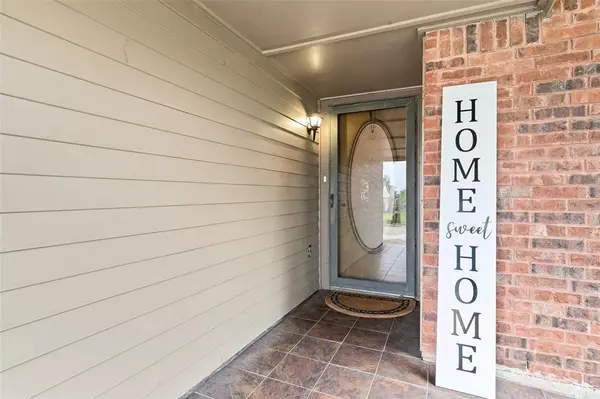For more information regarding the value of a property, please contact us for a free consultation.
231 Green Canyon Drive Mesquite, TX 75150
Want to know what your home might be worth? Contact us for a FREE valuation!

Our team is ready to help you sell your home for the highest possible price ASAP
Key Details
Property Type Single Family Home
Sub Type Single Family Residence
Listing Status Sold
Purchase Type For Sale
Square Footage 1,631 sqft
Price per Sqft $168
Subdivision Meadowdale 03
MLS Listing ID 20614905
Sold Date 07/16/24
Bedrooms 3
Full Baths 2
HOA Y/N None
Year Built 1979
Lot Size 7,448 Sqft
Acres 0.171
Property Description
Don't miss the opportunity to purchase this one owner home in northeast Mesquite. This 3 bedroom home is in Poteet HS boundaries, close to shopping, parks, restaurants and major highways. A bonus room could be used as a sunroom, reading, breakfast area or another living space - the possibilities are endless. The open, spacious living area boasts a large, welcoming fireplace ready for family gatherings or a relaxing evening in front of the welcoming fire. The backyard has a covered porch area to enjoy morning coffee or to gather for evening beverages. Come put your personal touches on this charming Mesquite home.
Location
State TX
County Dallas
Direction From I-635 in Mesquite. Exit Town East, go east 1.5 miles. Turn left onto O'Hare. Right onto Green Canyon. House is on the left.
Rooms
Dining Room 1
Interior
Interior Features Kitchen Island
Heating Electric
Cooling Electric
Fireplaces Number 1
Fireplaces Type Brick, Wood Burning
Appliance Dishwasher, Electric Cooktop, Electric Oven
Heat Source Electric
Exterior
Garage Spaces 1.0
Fence Wood
Utilities Available City Sewer, City Water
Garage Yes
Building
Story One
Level or Stories One
Structure Type Brick
Schools
Elementary Schools Beasley
Middle Schools Kimbrough
High Schools Poteet
School District Mesquite Isd
Others
Ownership Nelson Family Trust
Financing Conventional
Read Less

©2024 North Texas Real Estate Information Systems.
Bought with Jim Costello • Costello & Associates
GET MORE INFORMATION




