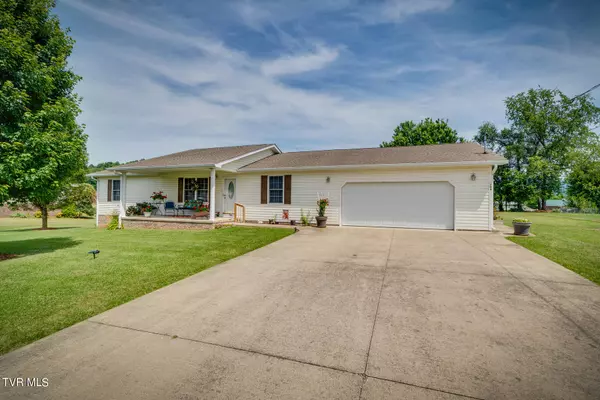For more information regarding the value of a property, please contact us for a free consultation.
124 Earl AVE Elizabethton, TN 37643
Want to know what your home might be worth? Contact us for a FREE valuation!

Our team is ready to help you sell your home for the highest possible price ASAP
Key Details
Sold Price $350,000
Property Type Single Family Home
Sub Type Single Family Residence
Listing Status Sold
Purchase Type For Sale
Square Footage 1,752 sqft
Price per Sqft $199
Subdivision Not In Subdivision
MLS Listing ID 9967345
Sold Date 07/18/24
Style Ranch,Traditional
Bedrooms 3
Full Baths 2
HOA Y/N No
Total Fin. Sqft 1752
Originating Board Tennessee/Virginia Regional MLS
Year Built 2008
Lot Size 0.430 Acres
Acres 0.43
Lot Dimensions 152 X 125 IRR
Property Description
If you're in the market for a perfectly kept, 3 bedroom, 2 bathroom home on a level lot, this is the one! This Elizabethton property, situated just outside of the city limits, gives you the convenience you desire without the city taxes or HOA fees! Upon entering the spacious living room, you will be reassured immediately of the careful way this home has been maintained. With an idyllic split floorplan design, you will find the Primary bedroom with en suite bathroom and surprisingly large walk-in closet on one end and two more spacious bedrooms with great closets and another full bathroom on the other. The kitchen is spacious with plenty of cabinetry and offers an open dining concept. The sunroom area has been enclosed, adding extra finished space with plenty of windows and a gas fireplace. A laundry room/mud room separates the kitchen from the two car garage which has a separate storage area. The level backyard allows for plenty of space for gardening, a pool, or a backyard oasis. Also found here is a storage building to keep all of your landscaping equipment. This well-loved home is a true gem.
*All furnishings are negotiable
Location
State TN
County Carter
Community Not In Subdivision
Area 0.43
Zoning Residential
Direction In Elizabethton on Broad Street/321 make a right at the red light onto Veterans Memorial Parkway/19E Make a Right on Bob Little Road. Continue on Bob Little Road. Make a Left on Earl Ave. Property will be on the left, see sign.
Rooms
Other Rooms Shed(s), Storage
Basement Crawl Space
Interior
Interior Features Walk-In Closet(s)
Heating Heat Pump
Cooling Heat Pump
Flooring Carpet, Laminate, Tile
Fireplaces Type Gas Log, Other
Fireplace Yes
Window Features Insulated Windows
Appliance Cooktop, Dishwasher, Dryer, Electric Range, Microwave, Refrigerator, Washer
Heat Source Heat Pump
Laundry Electric Dryer Hookup, Washer Hookup
Exterior
Garage Attached
Garage Spaces 2.0
Utilities Available Propane
Roof Type Shingle
Topography Level
Porch Front Porch
Parking Type Attached
Total Parking Spaces 2
Building
Entry Level One
Sewer Septic Tank
Water Public
Architectural Style Ranch, Traditional
Structure Type Vinyl Siding
New Construction No
Schools
Elementary Schools Valley Forge
Middle Schools Hampton
High Schools Hampton
Others
Senior Community No
Tax ID 049e D 004.02
Acceptable Financing Cash, Conventional, FHA, VA Loan
Listing Terms Cash, Conventional, FHA, VA Loan
Read Less
Bought with Cindy Edwards • REMAX Checkmate, Inc. Realtors
GET MORE INFORMATION




