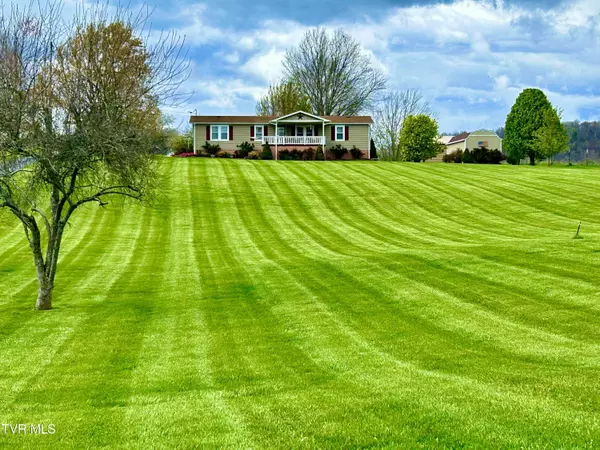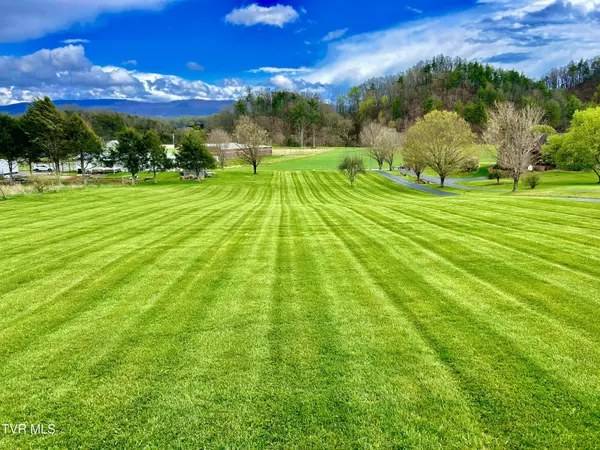For more information regarding the value of a property, please contact us for a free consultation.
20303 Cleveland RD Abingdon, VA 24211
Want to know what your home might be worth? Contact us for a FREE valuation!

Our team is ready to help you sell your home for the highest possible price ASAP
Key Details
Sold Price $210,000
Property Type Single Family Home
Sub Type Single Family Residence
Listing Status Sold
Purchase Type For Sale
Square Footage 1,350 sqft
Price per Sqft $155
Subdivision Not In Subdivision
MLS Listing ID 9964404
Sold Date 07/18/24
Style Ranch,Traditional
Bedrooms 3
Full Baths 2
HOA Y/N No
Total Fin. Sqft 1350
Originating Board Tennessee/Virginia Regional MLS
Year Built 1996
Lot Size 1.350 Acres
Acres 1.35
Lot Dimensions See Acres
Property Description
Back on the market. Due to no fault of the seller or the home. Motivated Sellers!!! Would make a great investment property. Very close distance to the lake. This is an opportunity that you don't want to miss out on. Location, Location, and Location. This beautiful property is exactly what you need if you are wanting to live close to South Holston Lake. Enjoy having your own country paradise on 1.35 acres, while being within 2 miles of the Washington County boat ramp. The location of this home offers tons of conveniences. The home is located within, 3 miles to the Tennessee line, 6 miles to the town of Abingdon, and 35 minutes to Johnson City, Tennessee.
This 3 bedroom/ 2 bathroom manufactured home has been completely remodeled and is very spacious inside. Upon entering the house, you will be greeted with a spacious living room that features a gas log stone fireplace. The kitchen features tons of cabinets, extra counter space, and a pantry. Located near the kitchen is also a formal dining room. The master bathroom has two nice sized closets. This spacious master bedroom is located on the opposite side of the house from the other two bedrooms. The laundry room has recently been updated with new cabinets, and flooring.
The updates for this home include new kitchen cabinets, new countertops, new hot water heater, and all rooms have been painted. There is all new laminate and tile flooring. This outside of this property also features a beautiful yard on 1.35 acres, front covered porch, hot tub located outside under carport , entertainment space under the carport, and beautiful mountain view's. Don't forget about the convenience of having a dollar general just across the road. This property would make a perfect vacation home. A buyer could finance this home with an FHA loan, Va loan , or a conventional loan. Schedule your private showing today. Buyer and buyer's agent to verify all information in this listing.
Location
State VA
County Washington
Community Not In Subdivision
Area 1.35
Zoning Residential
Direction GPS Friendly - Coming from Abingdon- Head south on Cummings St toward W Main St (6.3 miles)- Turn Right onto Co Rd 665 (0.2 miles)- Turn Right (300 Ft)- Destination will be on the right.
Rooms
Basement Crawl Space
Interior
Interior Features Built-in Features, Laminate Counters, Pantry, Remodeled, Walk-In Closet(s)
Heating Central, Electric, Fireplace(s), Heat Pump, Propane, Electric
Cooling Ceiling Fan(s), Central Air
Flooring Carpet, Laminate, Tile, Vinyl
Fireplaces Number 1
Fireplaces Type Gas Log, Living Room
Fireplace Yes
Window Features Double Pane Windows,Skylight(s)
Appliance Dishwasher, Electric Range, Refrigerator
Heat Source Central, Electric, Fireplace(s), Heat Pump, Propane
Laundry Electric Dryer Hookup, Washer Hookup
Exterior
Exterior Feature Other
Parking Features Deeded, Driveway, Attached, Carport, Shared Driveway
Carport Spaces 4
Community Features Lake
Utilities Available Electricity Connected, Phone Connected, Sewer Connected, Water Connected, Cable Connected
Amenities Available Spa/Hot Tub
View Mountain(s)
Roof Type Shingle
Topography Level, Rolling Slope
Porch Covered, Front Porch
Building
Entry Level One
Foundation Block
Sewer Septic Tank
Water Public
Architectural Style Ranch, Traditional
Structure Type Vinyl Siding
New Construction No
Schools
Elementary Schools Watauga
Middle Schools E. B. Stanley
High Schools Abingdon
Others
Senior Community No
Tax ID 166- 9-5b-034545
Acceptable Financing Cash, Conventional, FHA, VA Loan
Listing Terms Cash, Conventional, FHA, VA Loan
Read Less
Bought with Noelle Owens • Ridgeview Real Estate



