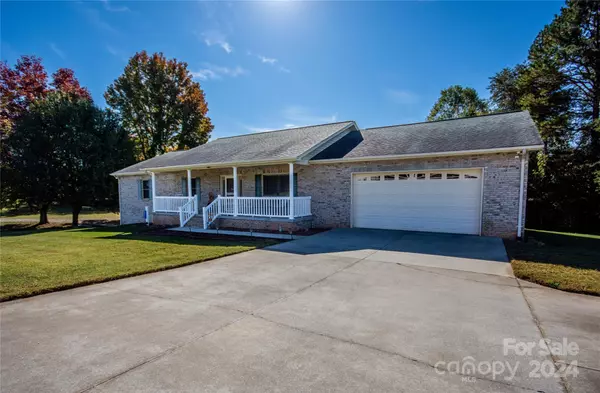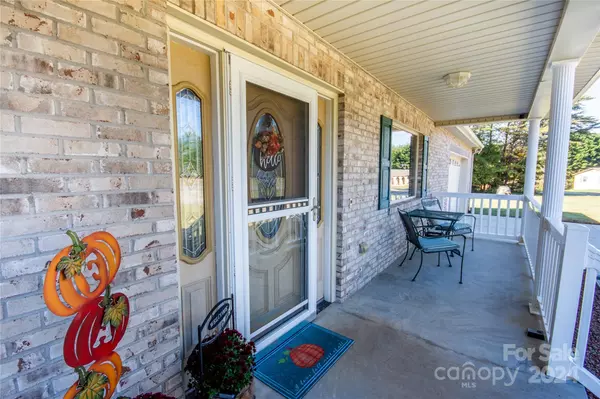For more information regarding the value of a property, please contact us for a free consultation.
3075 Sunset DR NE Claremont, NC 28610
Want to know what your home might be worth? Contact us for a FREE valuation!

Our team is ready to help you sell your home for the highest possible price ASAP
Key Details
Sold Price $385,000
Property Type Single Family Home
Sub Type Single Family Residence
Listing Status Sold
Purchase Type For Sale
Square Footage 2,190 sqft
Price per Sqft $175
Subdivision Charlotta Court
MLS Listing ID 4081116
Sold Date 07/18/24
Style Ranch
Bedrooms 3
Full Baths 2
Half Baths 1
Construction Status Completed
Abv Grd Liv Area 1,865
Year Built 2004
Lot Size 1.050 Acres
Acres 1.05
Property Description
Improved Pricing!! Back on the market! Welcome home to this beautiful 3-bedroom, 2.5-bathroom brick ranch. From rocking on this charming front porch to entertaining guests, this home is such a rare find. The open concept and spacious kitchen is a focal point, complete with an island and custom cabinets, providing large amounts of storage. The master bathroom offers a beautifully tiled walk-in shower and a separate soaking tub, perfect for unwinding after a long day. With a 2-car attached garage and an additional 2-car garage in the basement, there's plenty of room for vehicles, toys and storage. The partially finished game room in the basement is ideal for entertainment. The detached salon adds extra square footage and can be easily converted into a 2nd living quarters for added versatility. To top it off, a storage shed with lean-to's on both sides adds practicality to this already impressive property. The list of features is truly extensive, making this home a remarkable find.
Location
State NC
County Catawba
Zoning R-30
Rooms
Basement Basement Garage Door, Basement Shop, Full, Partially Finished, Storage Space
Main Level Bedrooms 3
Interior
Interior Features Attic Stairs Pulldown
Heating Heat Pump
Cooling Central Air
Flooring Carpet, Laminate, Linoleum, Tile
Fireplace false
Appliance Dishwasher, Electric Cooktop, Electric Oven, Refrigerator
Exterior
Garage Spaces 4.0
Utilities Available Electricity Connected
Roof Type Shingle
Parking Type Basement, Driveway, Attached Garage
Garage true
Building
Lot Description Cleared
Foundation Basement
Sewer Septic Installed
Water Well
Architectural Style Ranch
Level or Stories One
Structure Type Brick Full
New Construction false
Construction Status Completed
Schools
Elementary Schools Oxford
Middle Schools River Bend
High Schools Bunker Hill
Others
Senior Community false
Restrictions Deed,Other - See Remarks
Acceptable Financing Cash, Conventional, FHA, VA Loan
Listing Terms Cash, Conventional, FHA, VA Loan
Special Listing Condition None
Read Less
© 2024 Listings courtesy of Canopy MLS as distributed by MLS GRID. All Rights Reserved.
Bought with Bailee Eurey • Allen Tate SouthPark
GET MORE INFORMATION




