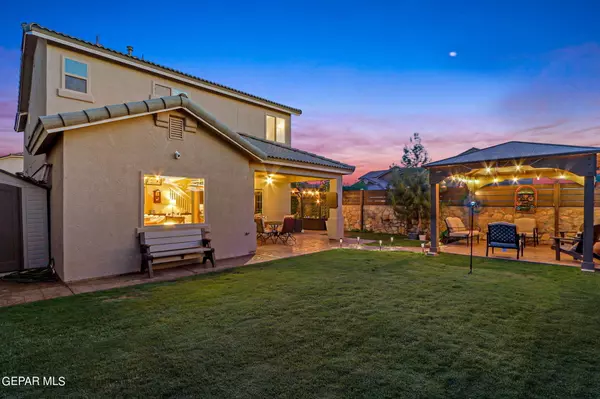For more information regarding the value of a property, please contact us for a free consultation.
13565 Lancashire ST El Paso, TX 79928
Want to know what your home might be worth? Contact us for a FREE valuation!
Our team is ready to help you sell your home for the highest possible price ASAP
Key Details
Property Type Single Family Home
Sub Type Single Family Residence
Listing Status Sold
Purchase Type For Sale
Square Footage 1,952 sqft
Price per Sqft $146
Subdivision Paseos At Mission Ridge
MLS Listing ID 902444
Sold Date 07/16/24
Style 2 Story
Bedrooms 3
Full Baths 2
Half Baths 1
HOA Y/N No
Originating Board Greater El Paso Association of REALTORS®
Year Built 2017
Annual Tax Amount $2,024
Lot Size 5,288 Sqft
Acres 0.12
Property Description
Welcome to your dream home in the sought-after Paseos at Mission Ridge! This stunning 3-bedroom, 2.5-bathroom home with 1,819 sqft and features a modern two-story layout. The open concept floor plan seamlessly connects the spacious lounging area to a contemporary kitchen, perfect for entertaining. The kitchen features a large island and stainless-steel appliances, ensuring it remains the heart of the home. Upstairs, all 3 bedrooms provide a peaceful retreat, with the master suite offering ample closet space and a well-appointed ensuite bathroom. Convenience is key with the laundry room also located on the upper level. Step outside to a beautifully landscaped backyard, featuring lush green grass, a pergola for shaded outdoor dining, and a designated gardening area ready for your personal touch. This home offers the tranquility of suburban living with easy access to local amenities, shopping, dining, and entertainment. Don't miss the chance to make this exceptional property your new home!
Location
State TX
County El Paso
Community Paseos At Mission Ridge
Zoning R2
Rooms
Other Rooms Pergola, Shed(s), None
Interior
Interior Features Breakfast Area, Ceiling Fan(s), Kitchen Island, Live-In Room, Master Up, MB Double Sink, MB Shower/Tub, Pantry, Smoke Alarm(s), Utility Room, Walk-In Closet(s)
Heating Natural Gas, Central, Forced Air
Cooling Refrigerated, 2+ Units
Flooring Tile, Carpet
Fireplace No
Window Features Blinds,Double Pane Windows
Laundry Electric Dryer Hookup, Washer Hookup
Exterior
Exterior Feature See Remarks, Walled Backyard
Pool None
Roof Type Pitched,Tile
Porch Covered
Private Pool No
Building
Lot Description Standard Lot
Builder Name Classic American Homes
Sewer City
Water City
Architectural Style 2 Story
Structure Type Stucco
Schools
Elementary Schools Horiznhts
Middle Schools Col John O Ensor
High Schools Eastlake
Others
Tax ID T20000003901300
Acceptable Financing See Remarks, Cash, Conventional, FHA, VA Loan
Listing Terms See Remarks, Cash, Conventional, FHA, VA Loan
Special Listing Condition None
Read Less
GET MORE INFORMATION




