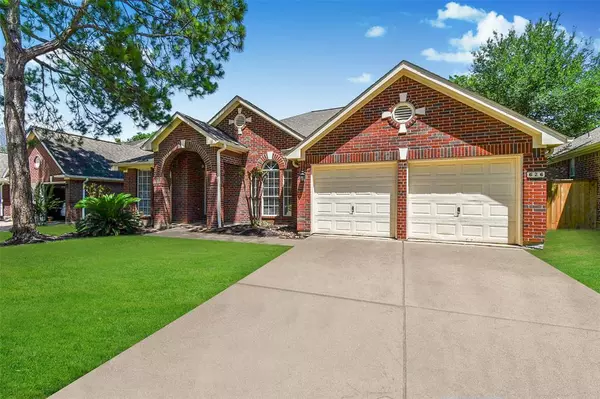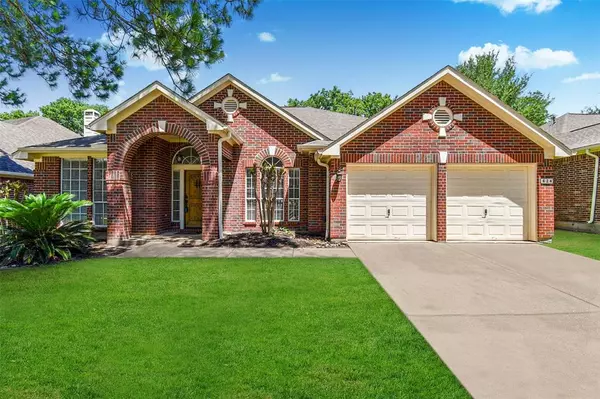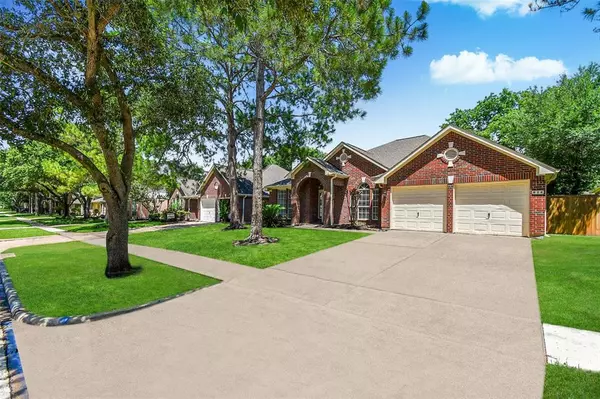For more information regarding the value of a property, please contact us for a free consultation.
626 Knoll Forest DR Sugar Land, TX 77479
Want to know what your home might be worth? Contact us for a FREE valuation!

Our team is ready to help you sell your home for the highest possible price ASAP
Key Details
Property Type Single Family Home
Listing Status Sold
Purchase Type For Sale
Square Footage 2,299 sqft
Price per Sqft $158
Subdivision Greatwood Knoll
MLS Listing ID 2462456
Sold Date 07/19/24
Style Traditional
Bedrooms 4
Full Baths 2
HOA Fees $88/ann
HOA Y/N 1
Year Built 1992
Annual Tax Amount $6,446
Tax Year 2023
Lot Size 7,773 Sqft
Acres 0.1784
Property Description
This property is MOVE IN READY with plenty of UPGRADES. Home Features Granite Counter Tops, Porcelain Tile Floors throughout, Frameless Glass Shower in Primary Bedroom, Recently Replaced Roof and Replaced and Stained Fence, A/C Replaced July 2023. Large Kitchen with a long Breakfast Bar open to the Breakfast Room and 2nd Living Area. Plenty of natural light thought home including the Sky Light above the Kitchen. Utility Room is in the House for easy access. Recent improvements include: painting of the entire house; Steam Cleaning of all Carpet; chemical cleaning Tile & Grout; cleaning & sealing of Granite Counters & Backsplash; Power washed home, sidewalks & fence; stained & sealed fence; Replaced Garbage Disposal; and trimmed trees. Refrigerator & Microwave included. Greatwood is a Master Planned Community with "A" Schools, 3 Swimming Pools, Tennis, Pickel Ball & Volleyball Courts and many Walking Trails. Located near Memorial Herman Hospital off of 59 & the Grand Parkway.
Location
State TX
County Fort Bend
Area Fort Bend South/Richmond
Rooms
Bedroom Description All Bedrooms Down,Primary Bed - 1st Floor,Walk-In Closet
Other Rooms Family Room, Formal Dining, Formal Living, Home Office/Study, Living Area - 1st Floor, Utility Room in House
Master Bathroom Primary Bath: Double Sinks, Primary Bath: Shower Only, Secondary Bath(s): Tub/Shower Combo
Den/Bedroom Plus 4
Kitchen Breakfast Bar, Island w/ Cooktop, Kitchen open to Family Room, Pantry, Walk-in Pantry
Interior
Interior Features Crown Molding, Fire/Smoke Alarm, Refrigerator Included
Heating Central Gas
Cooling Central Electric
Flooring Carpet, Tile
Fireplaces Number 1
Fireplaces Type Gas Connections
Exterior
Exterior Feature Back Yard Fenced
Garage Attached Garage
Garage Spaces 2.0
Garage Description Double-Wide Driveway
Roof Type Composition
Street Surface Concrete
Private Pool No
Building
Lot Description Subdivision Lot
Faces West
Story 1
Foundation Slab
Lot Size Range 0 Up To 1/4 Acre
Sewer Public Sewer
Water Public Water
Structure Type Brick
New Construction No
Schools
Elementary Schools Dickinson Elementary School (Lamar)
Middle Schools Reading Junior High School
High Schools George Ranch High School
School District 33 - Lamar Consolidated
Others
HOA Fee Include Clubhouse,Grounds,Recreational Facilities
Senior Community No
Restrictions Deed Restrictions
Tax ID 3004-03-001-0130-901
Ownership Full Ownership
Acceptable Financing Cash Sale, Conventional, FHA, VA
Tax Rate 1.9381
Disclosures Sellers Disclosure
Listing Terms Cash Sale, Conventional, FHA, VA
Financing Cash Sale,Conventional,FHA,VA
Special Listing Condition Sellers Disclosure
Read Less

Bought with Realty Associates
GET MORE INFORMATION




