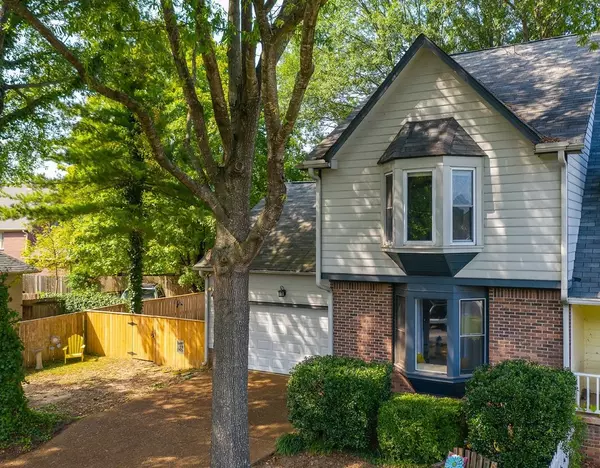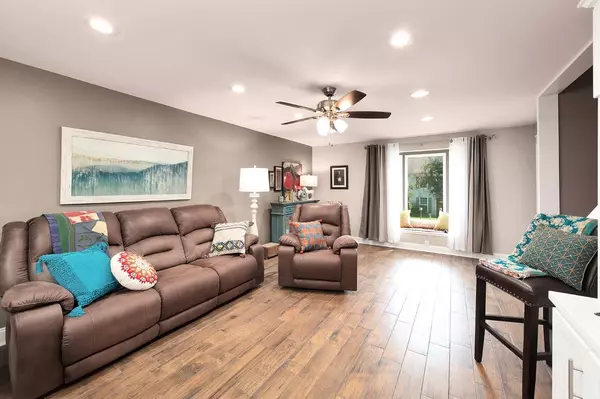For more information regarding the value of a property, please contact us for a free consultation.
24 Pepper Ridge DR Jackson, TN 38305
Want to know what your home might be worth? Contact us for a FREE valuation!

Our team is ready to help you sell your home for the highest possible price ASAP
Key Details
Sold Price $239,900
Property Type Single Family Home
Sub Type Single Family Residence
Listing Status Sold
Purchase Type For Sale
Square Footage 1,746 sqft
Price per Sqft $137
Subdivision Pepper Ridge
MLS Listing ID 242686
Sold Date 07/19/24
Bedrooms 3
Full Baths 1
HOA Fees $60
HOA Y/N true
Originating Board Central West Tennessee Association of REALTORS®
Year Built 1985
Lot Dimensions 55x105x27x80 IRR
Property Description
Stunning Midtown Townhome w/Private Outdoor Oasis - 2019 Renovation - 2 Bd, 1 Full Bth, 2 Half Bths + BONUS w/Premium Finishes Top to Bottom! Perfect Entertaining Open Concept Layout - Durable Hardwood-look Tile, Quartz Tops,Tile Backsplash, Stainless Appls, Abundant Cabinets, LED Lighting, Fresh Modern Colors Throughout. All New Kitchen & Baths! HVAC only 5yrs. Lrg Covered Outdoor Entertainment Space w/Bistro Lighting, Fenced Yard - Amazing Privacy! Community POOL - Live in Midtown - Convenient to Everything!
Location
State TN
County Madison
Community Pepper Ridge
Direction US-45 BYP & Oil Well Rd - Head west on US-45 BYP S toward US-45 BYP S. Continue straight to stay on US-45 BYP S. Use the left 2 lanesto turn left onto Carriage House Dr. Turn right onto Wiley Parker Rd. Turn left onto Pepper Ridge.
Rooms
Basement Crawl Space
Interior
Interior Features Breakfast Bar, Single Vanity, Stone Counters, Tub Shower Combo, Untextured Ceilings
Heating Forced Air
Cooling Ceiling Fan(s), Central Air, Electric
Flooring Carpet, Ceramic Tile
Window Features Blinds
Appliance Dishwasher, Disposal, Electric Oven, Electric Range, Gas Water Heater, Microwave, Refrigerator, Water Heater
Heat Source Forced Air
Laundry Washer Hookup
Exterior
Exterior Feature Rain Gutters
Garage Garage Door Opener
Pool Association, In Ground
Waterfront No
Roof Type Composition
Street Surface Paved
Porch Patio
Road Frontage Private Road
Parking Type Garage Door Opener
Building
Entry Level Two
Sewer Public Sewer
Water Public
Structure Type Masonite,Wood Siding
New Construction No
Others
Tax ID 008.00
Special Listing Condition Standard
Read Less
GET MORE INFORMATION




