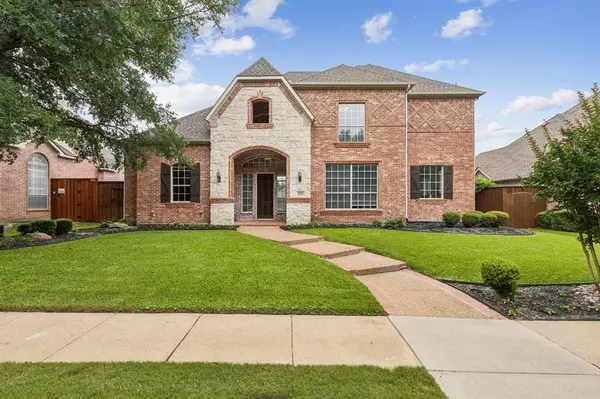For more information regarding the value of a property, please contact us for a free consultation.
5928 Beth Drive Plano, TX 75093
Want to know what your home might be worth? Contact us for a FREE valuation!

Our team is ready to help you sell your home for the highest possible price ASAP
Key Details
Property Type Single Family Home
Sub Type Single Family Residence
Listing Status Sold
Purchase Type For Sale
Square Footage 3,470 sqft
Price per Sqft $252
Subdivision Castlemere Ph Vi
MLS Listing ID 20620985
Sold Date 07/18/24
Style Traditional
Bedrooms 4
Full Baths 3
Half Baths 1
HOA Fees $31/ann
HOA Y/N Mandatory
Year Built 1999
Annual Tax Amount $12,027
Lot Size 8,624 Sqft
Acres 0.198
Property Description
Jaw-dropping renovation! This Huntington home has been brilliantly reimagined to offer a bright, open, and modern living experience. Marvel at the quartz counters with a waterfall edge and marble mosaic backsplash in the fully renovated kitchen, along with extended hardwood floors throughout the ground floor. Retreat to the redesigned primary bath for spa-like luxury. Enjoy a seamless, open layout with ample natural light, generous closets, and en-suite baths in every room. Outside, bask in the splendor of a sparkling pool and spa with ample patio space for entertaining. Perfectly located near PGB, DNT, top schools, and just 5 minutes from Legacy West. A quick walk takes you to a park featuring 2 miles of walking trails, a 4.6-acre dog park, and a 20,000 sq ft playground. This home has been thoughtfully modernized and made turn-key, all while preserving its timeless elegance
Location
State TX
County Collin
Direction From DNT, take a right onto W Spring Creek Pkwy, then a right onto Windhaven Pkwy, then make a left onto Beth Drive.
Rooms
Dining Room 2
Interior
Interior Features Built-in Features, Chandelier, Decorative Lighting, Double Vanity, Eat-in Kitchen, Kitchen Island, Open Floorplan, Walk-In Closet(s)
Heating Central, Fireplace(s)
Cooling Ceiling Fan(s), Central Air, Zoned
Flooring Carpet, Hardwood, Tile
Fireplaces Number 1
Fireplaces Type Gas Logs, Living Room
Appliance Dishwasher, Disposal, Dryer, Gas Cooktop, Ice Maker, Microwave, Double Oven, Plumbed For Gas in Kitchen, Refrigerator
Heat Source Central, Fireplace(s)
Laundry Electric Dryer Hookup, Utility Room, Full Size W/D Area, Washer Hookup, On Site
Exterior
Garage Spaces 3.0
Pool Gunite, In Ground, Outdoor Pool, Pool Sweep, Pool/Spa Combo
Utilities Available Alley, City Sewer, City Water, Concrete, Curbs, Electricity Connected, Individual Gas Meter, Individual Water Meter, Sidewalk, Underground Utilities
Roof Type Composition
Total Parking Spaces 3
Garage Yes
Private Pool 1
Building
Story Two
Foundation Slab
Level or Stories Two
Structure Type Brick
Schools
Elementary Schools Brinker
Middle Schools Renner
High Schools Shepton
School District Plano Isd
Others
Ownership See Tax
Acceptable Financing Cash, Conventional
Listing Terms Cash, Conventional
Financing Conventional
Read Less

©2024 North Texas Real Estate Information Systems.
Bought with Marisa Farha • Briggs Freeman Sotheby's Int'l
GET MORE INFORMATION




