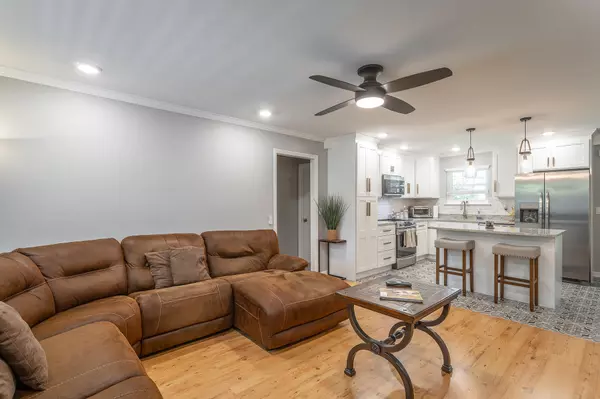For more information regarding the value of a property, please contact us for a free consultation.
9045 Chip DR Soddy Daisy, TN 37379
Want to know what your home might be worth? Contact us for a FREE valuation!

Our team is ready to help you sell your home for the highest possible price ASAP
Key Details
Sold Price $389,900
Property Type Single Family Home
Sub Type Single Family Residence
Listing Status Sold
Purchase Type For Sale
Square Footage 1,872 sqft
Price per Sqft $208
Subdivision Centennial Ests
MLS Listing ID 1392690
Sold Date 07/19/24
Bedrooms 3
Full Baths 2
Originating Board Greater Chattanooga REALTORS®
Year Built 1985
Lot Size 0.510 Acres
Acres 0.51
Lot Dimensions 201.95X166.14
Property Description
LIKE BRAND NEW, EXCEPTIONAL RANCH HOME over a finished basement on an extra large lot. Quiet Soddy Daisy neighborhood but just minutes to Northgate Mall and convenient to grocery, fantastic schools, parks and marinas. Total head-to-toe makeover with updated designer grays and quality fixtures. You will want to stay as soon as you see it!! Beautiful white kitchen, gleaming granite countertops, new stainless appliances, convection stove with built-in air fryer, brand new windows, shutters, screened in porch with ''tongue and groove'' ceiling, recessed led lighting and 2 GFCI outlets , gorgeous custom, one of a kind walkway to your rocking chair front porch. Private wooded areas at back and side, so you feel you are away from everything. The master has soft-to-touch carpet and the master bath is to die for!! A huge, beautiful shower. Dual vanity sinks, gleaming tiled shower with a gorgeous frameless door. Huge downstairs room that is perfect for whatever you need, office, playroom, den.... This home is super, super nice....move in ready...it's just perfect!! 2 car garage with separate 15'x9' workshop area for all your hobbies and a new custom bench with power supply outlets. AND, even the garage and work area are air conditioned!! Don't wait on this one!!
Location
State TN
County Hamilton
Area 0.51
Rooms
Basement Finished, Partial
Interior
Interior Features En Suite, Granite Counters, High Speed Internet, Open Floorplan, Primary Downstairs, Separate Shower, Split Bedrooms, Tub/shower Combo, Walk-In Closet(s)
Heating Central, Electric
Cooling Central Air, Electric
Flooring Carpet, Luxury Vinyl, Tile
Fireplace No
Window Features Insulated Windows,Vinyl Frames
Appliance Microwave, Free-Standing Electric Range, Electric Water Heater, Dishwasher
Heat Source Central, Electric
Laundry Electric Dryer Hookup, Gas Dryer Hookup, Laundry Room, Washer Hookup
Exterior
Garage Basement, Garage Door Opener, Garage Faces Side, Off Street
Garage Spaces 2.0
Garage Description Attached, Basement, Garage Door Opener, Garage Faces Side, Off Street
Utilities Available Cable Available, Underground Utilities
Roof Type Shingle
Porch Covered, Deck, Patio, Porch, Porch - Screened
Total Parking Spaces 2
Garage Yes
Building
Lot Description Corner Lot, Gentle Sloping, Level, Rural
Faces N - Dallas Lake, L - on Chip, house on Right.
Story One
Foundation Block
Sewer Septic Tank
Water Public
Structure Type Other
Schools
Elementary Schools Mcconnell Elementary
Middle Schools Loftis Middle
High Schools Soddy-Daisy High
Others
Senior Community No
Tax ID 075j A 025.03
Security Features Security System,Smoke Detector(s)
Acceptable Financing Cash, Conventional, FHA, VA Loan, Owner May Carry
Listing Terms Cash, Conventional, FHA, VA Loan, Owner May Carry
Read Less
GET MORE INFORMATION




