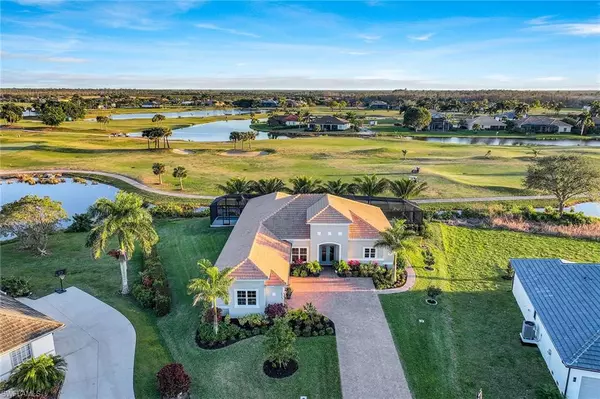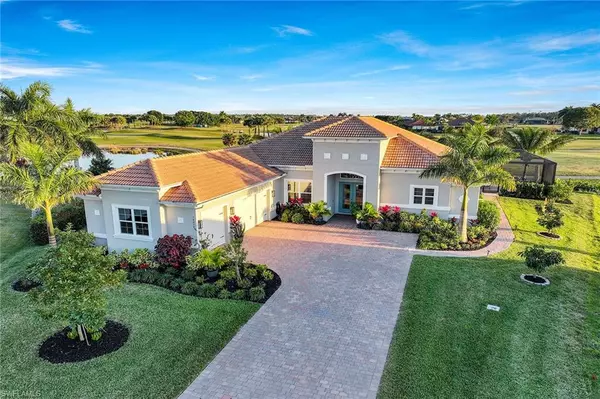For more information regarding the value of a property, please contact us for a free consultation.
18024 Sandtrap DR Naples, FL 34114
Want to know what your home might be worth? Contact us for a FREE valuation!

Our team is ready to help you sell your home for the highest possible price ASAP
Key Details
Sold Price $1,350,000
Property Type Single Family Home
Sub Type Single Family Residence
Listing Status Sold
Purchase Type For Sale
Square Footage 3,103 sqft
Price per Sqft $435
Subdivision Royal Palm Golf Estates
MLS Listing ID 224012402
Sold Date 07/19/24
Style Contemporary
Bedrooms 3
Full Baths 3
HOA Y/N Yes
Originating Board Naples
Year Built 2022
Annual Tax Amount $7,951
Tax Year 2023
Lot Size 0.430 Acres
Acres 0.43
Property Description
Beautiful three-bedroom plus den, three-bath home built in 2022. With over 3,000 square feet of living space, this spacious light and bright open-concept residence has a large great room, separate dining room, gourmet kitchen with breakfast bar and morning room. A great place for gatherings, the expansive screened lanai comes with a saltwater two-lane, 25-yard lap pool and spa featuring tranquil southern exposure and relaxing golf course views. On an oversized lot on a quiet cul-de-sac, this home has high ceilings, modern upgrades, tile floor throughout, impact glass windows and doors, three-car garage and extra parking. Nicely landscaped with fruit trees. Enjoy the Eagle Lakes Golf Club, boasting an 18-hole championship public golf course around 21 lakes, a full practice facility, bar and restaurant. Royal Palm Golf Estates is close to restaurants, shopping, Marco Island and all Naples has to offer.
Location
State FL
County Collier
Area Na38 - South Of Us41 East Of 951
Rooms
Dining Room Breakfast Bar, Breakfast Room, Formal
Kitchen Kitchen Island, Pantry
Interior
Interior Features Split Bedrooms, Great Room, Den - Study, Wired for Data, Entrance Foyer, Pantry, Tray Ceiling(s), Vaulted Ceiling(s), Walk-In Closet(s)
Heating Central Electric, Zoned
Cooling Ceiling Fan(s), Central Electric, Zoned
Flooring Tile
Window Features Impact Resistant,Sliding,Impact Resistant Windows,Window Coverings
Appliance Dishwasher, Disposal, Dryer, Microwave, Range, Refrigerator/Icemaker, Self Cleaning Oven, Washer
Laundry Inside, Sink
Exterior
Exterior Feature Sprinkler Auto
Garage Spaces 3.0
Pool In Ground, Concrete, Equipment Stays, Electric Heat, Salt Water, Screen Enclosure
Community Features Golf Public, Bike And Jog Path, Clubhouse, Golf, Internet Access, Playground, Putting Green, Sidewalks, Street Lights, Gated, Golf Course
Utilities Available Underground Utilities, Cable Available
Waterfront Description None
View Y/N Yes
View Golf Course
Roof Type Tile
Street Surface Paved
Porch Screened Lanai/Porch, Patio
Garage Yes
Private Pool Yes
Building
Lot Description Cul-De-Sac, Irregular Lot, Oversize
Sewer Central
Water Central
Architectural Style Contemporary
Structure Type Concrete Block,Stucco
New Construction No
Others
HOA Fee Include Manager,Reserve,Street Lights
Tax ID 71377960006
Ownership Single Family
Security Features Smoke Detector(s)
Acceptable Financing Buyer Finance/Cash
Listing Terms Buyer Finance/Cash
Read Less
Bought with Premier Sotheby's Int'l Realty



