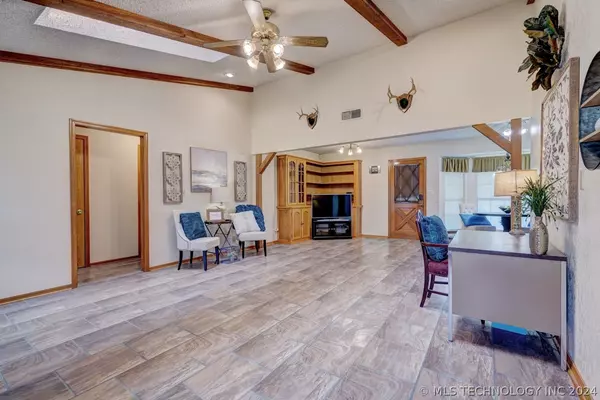For more information regarding the value of a property, please contact us for a free consultation.
431 Smoking Oaks Ardmore, OK 73401
Want to know what your home might be worth? Contact us for a FREE valuation!

Our team is ready to help you sell your home for the highest possible price ASAP
Key Details
Sold Price $490,000
Property Type Single Family Home
Sub Type Single Family Residence
Listing Status Sold
Purchase Type For Sale
Square Footage 2,803 sqft
Price per Sqft $174
Subdivision Smoking Oaks
MLS Listing ID 2418475
Sold Date 07/22/24
Style Ranch
Bedrooms 4
Full Baths 3
Half Baths 1
HOA Y/N No
Total Fin. Sqft 2803
Year Built 1984
Annual Tax Amount $2,638
Tax Year 2022
Lot Size 7.140 Acres
Acres 7.14
Property Description
Large Estate! --One of a kind real estate located on full estate acres 7.41. includes 4 Large metal Shop buildings, 2 ponds, fishing dock, 3/2 residence & Barndominium 2/2 once used as and over-night retreat. Calling all Automotive enthusiasts, machinists, car collectors & hobbyist your dream work shops & storage options awaits! 4 Commercial rated buildings totaling over 9133 sqft of powered utility usage. Building 1-Built as a Quonset -Gambrel formed metal sized (50x114) 3 over head garage doors with Barndominium living quarters 2/2 with kitchenette /full shower bath & hot tub. Building 1 also has a customized workshop with central AC & heating kitchenette/bar area & tornado shelter This building also has separate gated entry and covered outdoor parking. Building 2- (51x33) with powered over head doors steel built with 3 phase electrical capability for welding. Building 3-50x25 Metal built, slab floor with fishing dock off half acre pond & shaded patio. Building 4 is 50x25 with over head door perfect for gardening & mowing equipment. The primary home is in great condition needs cosmetic updating roof is a 50 year life time metal shake style roof, home has a 2 car attached garage to primary, 2 attached car port parking the home over looks a landscaped pond. This property is conveniently located within the city limits of Ardmore just minutes away from local dining & retail business. Call today to schedule a showing of this one of a kind property
Location
State OK
County Carter
Direction South
Rooms
Other Rooms Second Garage, Other, Storage, Workshop, Garage Apartment, Second Residence
Interior
Interior Features Ceramic Counters, Dry Bar, Hot Tub/Spa, Laminate Counters, Vaulted Ceiling(s), Ceiling Fan(s), Programmable Thermostat, Insulated Doors
Heating Central, Electric, Gas
Cooling Central Air
Flooring Carpet, Laminate, Tile
Fireplaces Number 1
Fireplaces Type Wood Burning
Fireplace Yes
Window Features Aluminum Frames,Skylight(s)
Appliance Dishwasher, Electric Water Heater, Oven, Range, Tankless Water Heater, Electric Oven
Heat Source Central, Electric, Gas
Laundry Electric Dryer Hookup
Exterior
Exterior Feature Other
Parking Features Attached, Boat, Garage, RV Access/Parking, Garage Faces Side, Storage, Workshop in Garage
Garage Spaces 8.0
Fence Decorative, Electric, Other
Pool None
Utilities Available Electricity Available, Water Available
Water Access Desc Public,Well
Roof Type Metal
Porch Covered, Deck, Patio, Porch
Garage true
Building
Lot Description Mature Trees, Other, Pond, Wooded
Faces South
Entry Level Two
Foundation Slab
Lot Size Range 7.14
Sewer Septic Tank
Water Public, Well
Architectural Style Ranch
Level or Stories Two
Additional Building Second Garage, Other, Storage, Workshop, Garage Apartment, Second Residence
Structure Type Brick,Wood Siding,Wood Frame
Schools
Elementary Schools Charles Evans
High Schools Ardmore
School District Ardmore - Sch Dist (Ad2)
Others
Senior Community No
Security Features Safe Room Interior,Security System Owned,Smoke Detector(s)
Acceptable Financing Conventional, Other, VA Loan
Green/Energy Cert Doors
Listing Terms Conventional, Other, VA Loan
Read Less
Bought with Chinowth & Cohen



