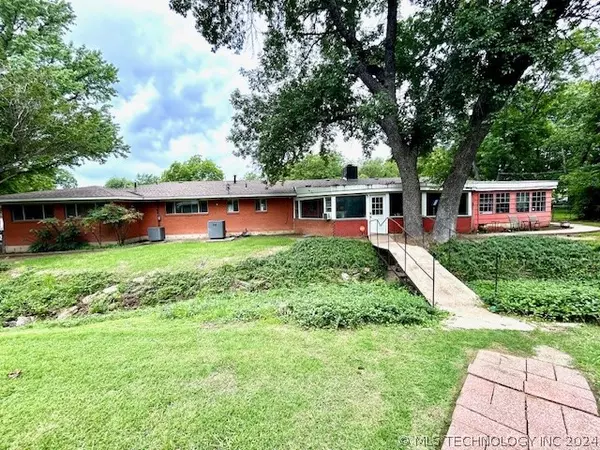For more information regarding the value of a property, please contact us for a free consultation.
312 N SW Ardmore, OK 73401
Want to know what your home might be worth? Contact us for a FREE valuation!

Our team is ready to help you sell your home for the highest possible price ASAP
Key Details
Sold Price $285,000
Property Type Single Family Home
Sub Type Single Family Residence
Listing Status Sold
Purchase Type For Sale
Square Footage 3,801 sqft
Price per Sqft $74
Subdivision Glenwood
MLS Listing ID 2418899
Sold Date 07/22/24
Style Ranch
Bedrooms 7
Full Baths 3
Half Baths 1
HOA Y/N No
Total Fin. Sqft 3801
Year Built 1945
Annual Tax Amount $3,806
Tax Year 2023
Lot Size 0.560 Acres
Acres 0.56
Property Description
Highly desirable SW neighborhood! Located on a large corner lot with mature trees and park like settings this 7 bedroom 3 1/2 bath home is the perfect location for a growing family or multigenerational family, housing program, or even enough room to start that foster family you have always dreamed of. This ranch style single level home is 3801sqft with ton of storage options including a detached 2 bay garage. The home has ample space in all the bedrooms, the bathrooms are large in size and storage options. The kitchen is galley style that opens up to the large dining space and living living that boost vaulted ceilings with wood beams and a dual acting fire place for at home warm gatherings. The laundry room is spacious enough to house 2 dryers & 2 washers. The home has a bonus office space that can double as a pantry or back stock room perfect for large families that need that extra space. The Sunroom is completely enclosed space that over looks the park like setting of the back yard it is large in size and can multiple functions with also extra storage options it does have a built in atrium for all those plant lovers out there. The Backyard is beautifully shaded with mature oak trees and there is a great area for a backyard fire pit gathering site and playground area. There is a tranquil creek that passes through the property that has a sidewalk over-pass that leads to the detached garage and fire pit area. There is also a garden shed on the property perfect spot for the hobby gardener. You will love this neighborhood and home it has so much to offer.
Location
State OK
County Carter
Community Gutter(S), Sidewalks
Direction West
Rooms
Other Rooms Shed(s)
Interior
Interior Features High Speed Internet, Laminate Counters, Cable TV, Vaulted Ceiling(s), Ceiling Fan(s), Programmable Thermostat, Insulated Doors
Heating Central, Electric, Gas
Cooling Central Air, 2 Units
Flooring Carpet, Laminate, Tile
Fireplaces Number 1
Fireplaces Type Wood Burning, Outside
Fireplace Yes
Window Features Vinyl
Appliance Oven, Range, Water Heater
Heat Source Central, Electric, Gas
Exterior
Exterior Feature Fire Pit, Sprinkler/Irrigation, Rain Gutters
Parking Features Detached, Garage, Garage Faces Side
Garage Spaces 2.0
Fence Chain Link
Pool None
Community Features Gutter(s), Sidewalks
Utilities Available Electricity Available, Natural Gas Available, Water Available
Water Access Desc Public
Roof Type Asphalt,Fiberglass
Porch Covered, Porch
Garage true
Building
Lot Description Corner Lot, Mature Trees
Faces West
Entry Level One
Foundation Slab
Lot Size Range 0.56
Sewer Public Sewer
Water Public
Architectural Style Ranch
Level or Stories One
Additional Building Shed(s)
Structure Type Brick,Wood Frame
Schools
Elementary Schools Lincoln
High Schools Ardmore
School District Ardmore - Sch Dist (Ad2)
Others
Senior Community No
Tax ID 0490-00-002-004-0-001-00
Security Features No Safety Shelter,Smoke Detector(s)
Acceptable Financing Conventional, FHA, Other, VA Loan
Green/Energy Cert Doors
Listing Terms Conventional, FHA, Other, VA Loan
Read Less
Bought with Sweeney & Associates



