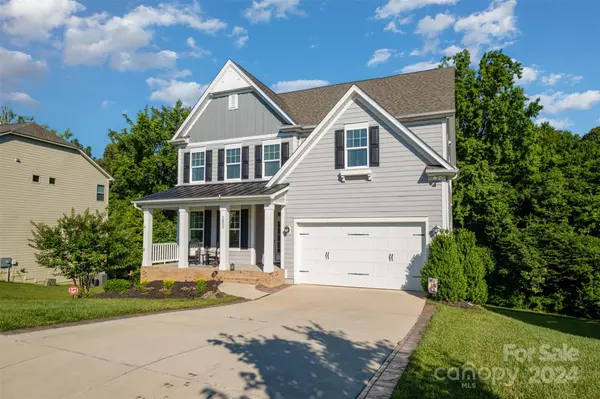For more information regarding the value of a property, please contact us for a free consultation.
3052 Woodlands Creek DR Monroe, NC 28110
Want to know what your home might be worth? Contact us for a FREE valuation!

Our team is ready to help you sell your home for the highest possible price ASAP
Key Details
Sold Price $530,000
Property Type Single Family Home
Sub Type Single Family Residence
Listing Status Sold
Purchase Type For Sale
Square Footage 3,803 sqft
Price per Sqft $139
Subdivision Woodlands Creek
MLS Listing ID 4149341
Sold Date 07/22/24
Style Traditional
Bedrooms 5
Full Baths 4
Abv Grd Liv Area 2,920
Year Built 2019
Lot Size 0.320 Acres
Acres 0.32
Property Description
Nestled in a serene neighborhood, this captivating home welcomes you with open arms and promises a lifestyle of comfort and elegance. Step inside this stunning three-story abode, featuring 5 bedrooms plus a bonus room w/ ample space both inside and out. You'll discover the allure of the finished basement, complete with its own guest suite, perfect for accommodating visitors. The basement has been plumbed for a kitchen or en suite. With TONS of extra storage space in the basement.
With an open floor plan seamlessly connecting the living spaces, this home exudes a sense of warmth and hospitality. Whether you're hosting intimate gatherings or grand celebrations, the layout effortlessly accommodates your every need.
Outside the backyard beckons, offering a canvas for your outdoor oasis equipped with a large stamped concrete patio. Enjoy access to the pool as a part of the HOA and this beautiful community.
Don't miss your chance to experience the epitome of luxury living. Welcome home
Location
State NC
County Union
Zoning AV5
Rooms
Basement Full
Main Level Bedrooms 1
Interior
Heating Forced Air, Zoned
Cooling Ceiling Fan(s), Central Air
Flooring Carpet, Laminate, Tile, Vinyl
Fireplace false
Appliance Dishwasher, Disposal, ENERGY STAR Qualified Dishwasher, Exhaust Fan, Exhaust Hood, Microwave
Exterior
Garage Spaces 2.0
Roof Type Shingle
Parking Type Attached Garage
Garage true
Building
Lot Description Cleared
Foundation Basement
Sewer Public Sewer
Water City
Architectural Style Traditional
Level or Stories Two
Structure Type Cedar Shake,Fiber Cement,Hardboard Siding
New Construction false
Schools
Elementary Schools Porter Ridge
Middle Schools Piedmont
High Schools Piedmont
Others
Senior Community false
Acceptable Financing Cash, Conventional, FHA, USDA Loan, VA Loan
Listing Terms Cash, Conventional, FHA, USDA Loan, VA Loan
Special Listing Condition None
Read Less
© 2024 Listings courtesy of Canopy MLS as distributed by MLS GRID. All Rights Reserved.
Bought with Kevin Tran • CBA Realty
GET MORE INFORMATION




