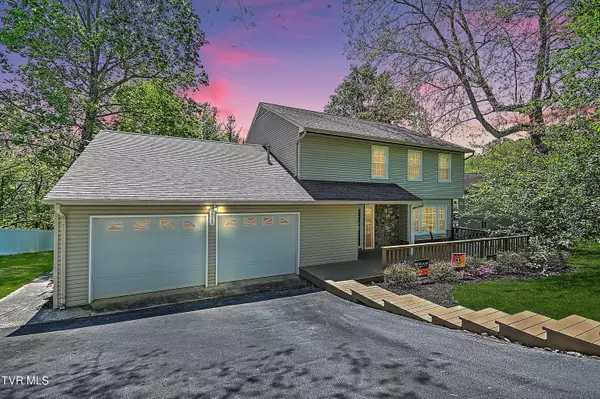For more information regarding the value of a property, please contact us for a free consultation.
3313 Pine Timbers DR Johnson City, TN 37604
Want to know what your home might be worth? Contact us for a FREE valuation!

Our team is ready to help you sell your home for the highest possible price ASAP
Key Details
Sold Price $499,500
Property Type Single Family Home
Sub Type Single Family Residence
Listing Status Sold
Purchase Type For Sale
Square Footage 3,267 sqft
Price per Sqft $152
Subdivision Not Listed
MLS Listing ID 9965000
Sold Date 07/21/24
Style Traditional
Bedrooms 5
Full Baths 3
Half Baths 1
HOA Y/N No
Total Fin. Sqft 3267
Originating Board Tennessee/Virginia Regional MLS
Year Built 1979
Lot Size 0.480 Acres
Acres 0.48
Lot Dimensions 100 X 199.36 IRR
Property Description
Welcome to your dream home! Nestled in the heart of North Johnson City, this stunning property has undergone a complete transformation, both inside and out, offering unparalleled comfort and style. With 5 bedrooms, 3.5 baths, and over 3300 sq ft of meticulously designed living space, this home ensures there's room for everyone and everything.
As you step inside, you're greeted by gleaming hardwood floors that lead you through the spacious living areas. The updated kitchen is in the heart of the home, boasting a sleek island, granite countertops, and state-of-the-art appliances. It seamlessly flows into the expansive family room, highlighted by a striking stone fireplace, creating the perfect ambiance for cozy evenings and entertaining guests.
The main level also features a welcoming living room, a formal dining area for memorable gatherings, a versatile office space (which could easily serve as a 6th bedroom), and a convenient laundry room on main level.
Retreat to the luxurious master suite, offering a private oasis with a beautifully tiled shower, a double vanity, and a walk-in closet that caters to your every need. Each bathroom in the house has been tastefully updated to reflect modern elegance, complementing the new flooring, siding, windows, and roof that enhance the home's appeal and functionality.
Step outside onto the expansive deck and take in the serene views of the spacious backyard, perfect for outdoor activities and relaxation. This property is located in the highly sought-after Towne Acres school district, ensuring access to quality education.
With a plethora of updates and a move-in-ready status, this home is a rare find in today's market. Don't miss the opportunity to make it yours—schedule a viewing today before it's too late. Buyer/Buyer's Agent to verify all information.
Location
State TN
County Washington
Community Not Listed
Area 0.48
Zoning R2
Direction Take Browns Mill Rd, left onto W Mountain View Rd, go .5 miles turn right onto Pine Timbers. .7 miles home on left.
Rooms
Basement Finished, Heated, Interior Entry, Walk-Out Access
Interior
Interior Features Granite Counters, Kitchen Island, Pantry
Heating Fireplace(s), Heat Pump
Cooling Heat Pump
Flooring Ceramic Tile, Hardwood
Fireplaces Number 1
Fireplaces Type Living Room
Fireplace Yes
Window Features Double Pane Windows
Appliance Dishwasher, Range, Refrigerator
Heat Source Fireplace(s), Heat Pump
Laundry Electric Dryer Hookup, Washer Hookup
Exterior
Garage Asphalt, Garage Door Opener
Garage Spaces 576.0
Community Features Curbs
Amenities Available Landscaping
View Mountain(s)
Roof Type Shingle
Topography Level, Rolling Slope
Porch Back, Covered, Deck, Front Porch
Parking Type Asphalt, Garage Door Opener
Total Parking Spaces 576
Building
Entry Level Three Or More
Foundation Block
Sewer Public Sewer
Water Public
Architectural Style Traditional
Structure Type Stone Veneer,Vinyl Siding
New Construction No
Schools
Elementary Schools Towne Acres
Middle Schools Liberty Bell
High Schools Science Hill
Others
Senior Community No
Tax ID 037g A 027.00
Acceptable Financing Cash, Conventional, FHA, VA Loan
Listing Terms Cash, Conventional, FHA, VA Loan
Read Less
Bought with Tracey Crum • KW Johnson City
GET MORE INFORMATION




