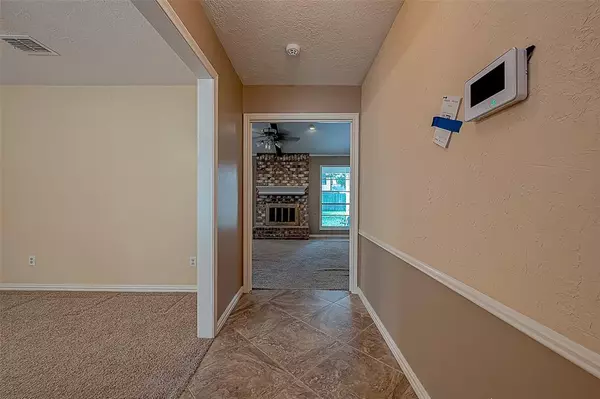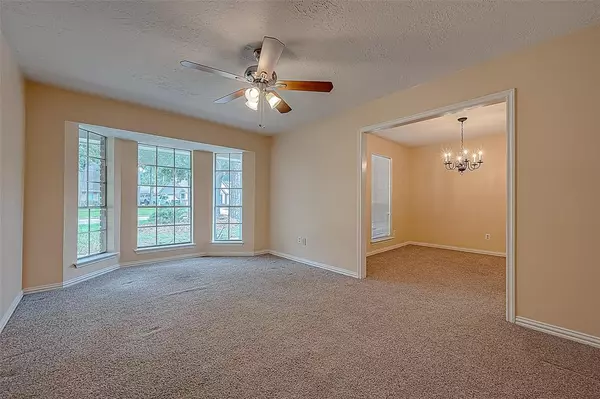For more information regarding the value of a property, please contact us for a free consultation.
14919 Shady Bend DR Houston, TX 77070
Want to know what your home might be worth? Contact us for a FREE valuation!

Our team is ready to help you sell your home for the highest possible price ASAP
Key Details
Property Type Single Family Home
Listing Status Sold
Purchase Type For Sale
Square Footage 1,744 sqft
Price per Sqft $134
Subdivision Heatherwood Village Sec 01 R/P
MLS Listing ID 78051390
Sold Date 07/22/24
Style Traditional
Bedrooms 3
Full Baths 2
HOA Fees $34/ann
HOA Y/N 1
Year Built 1975
Annual Tax Amount $4,764
Tax Year 2023
Lot Size 9,600 Sqft
Acres 0.2204
Property Description
CALL AGENT TO BOOK YOUR TOUR! Charming 3-Bed, 2-Bath Investor Special in Houston, Texas - Perfect for Your Rental Portfolio! This charming fixer upper one-story home, nestled in a quiet neighborhood with easy access to Hwy 249. Home offers immense potential for the savvy investor or landlord. Featuring 3 spacious bedrooms, 2 full bathrooms, and a 2-car garage, this property is the ideal addition to your rental portfolio. The bathrooms are functional but could use some cosmetic updates. Ample space for vehicles and additional storage. This home is in need of common cosmetic updates throughout. With some TLC, it can be transformed into a desirable rental property or a cozy home. Never Flooded. Open living spaces that provide a comfortable layout for residents / tenants. Whether you're looking to expand your rental portfolio, flip for a profit or make a fixer your dream home, this home offers the perfect canvas. Contact us today to schedule a viewing and see the potential for yourself!
Location
State TX
County Harris
Area Cypress North
Rooms
Bedroom Description All Bedrooms Down,En-Suite Bath,Primary Bed - 1st Floor,Walk-In Closet
Other Rooms Breakfast Room, Family Room, Formal Dining, Formal Living, Kitchen/Dining Combo, Living Area - 1st Floor, Utility Room in House
Master Bathroom Full Secondary Bathroom Down, Hollywood Bath, Primary Bath: Double Sinks, Primary Bath: Tub/Shower Combo, Secondary Bath(s): Tub/Shower Combo, Vanity Area
Den/Bedroom Plus 3
Kitchen Breakfast Bar, Kitchen open to Family Room
Interior
Interior Features Fire/Smoke Alarm, High Ceiling, Refrigerator Included, Window Coverings
Heating Central Gas
Cooling Central Electric
Flooring Carpet, Tile
Fireplaces Number 1
Fireplaces Type Gas Connections
Exterior
Exterior Feature Back Yard, Back Yard Fenced, Patio/Deck, Porch
Garage Detached Garage
Garage Spaces 2.0
Garage Description Auto Garage Door Opener, Single-Wide Driveway
Roof Type Composition
Street Surface Concrete,Curbs
Private Pool No
Building
Lot Description Subdivision Lot
Story 1
Foundation Slab
Lot Size Range 0 Up To 1/4 Acre
Water Water District
Structure Type Brick,Cement Board,Wood
New Construction No
Schools
Elementary Schools Moore Elementary School (Cypress-Fairbanks)
Middle Schools Hamilton Middle School (Cypress-Fairbanks)
High Schools Cypress Creek High School
School District 13 - Cypress-Fairbanks
Others
Senior Community No
Restrictions Deed Restrictions
Tax ID 105-990-000-0082
Ownership Full Ownership
Acceptable Financing Cash Sale, Conventional, Investor, Other
Tax Rate 2.1676
Disclosures Mud, Sellers Disclosure
Listing Terms Cash Sale, Conventional, Investor, Other
Financing Cash Sale,Conventional,Investor,Other
Special Listing Condition Mud, Sellers Disclosure
Read Less

Bought with Non-MLS
GET MORE INFORMATION




