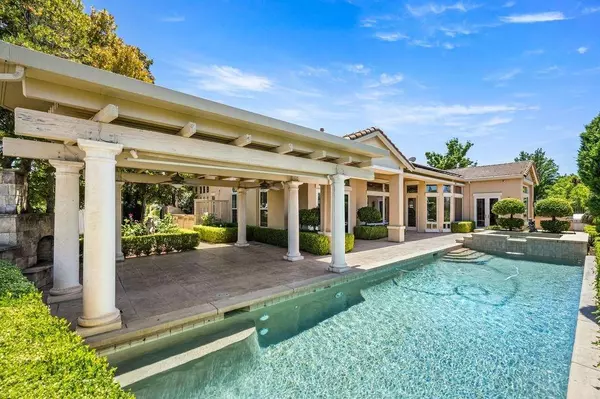For more information regarding the value of a property, please contact us for a free consultation.
1500 Gingersnap LN Lincoln, CA 95648
Want to know what your home might be worth? Contact us for a FREE valuation!

Our team is ready to help you sell your home for the highest possible price ASAP
Key Details
Sold Price $1,250,000
Property Type Single Family Home
Sub Type Single Family Residence
Listing Status Sold
Purchase Type For Sale
Square Footage 3,133 sqft
Price per Sqft $398
Subdivision Sun City Lincoln Hills
MLS Listing ID 224071191
Sold Date 07/22/24
Bedrooms 3
Full Baths 3
HOA Fees $162/mo
HOA Y/N Yes
Originating Board MLS Metrolist
Year Built 2000
Lot Size 0.257 Acres
Acres 0.2567
Property Description
This beautiful Meadowgate with TWO casitas rests on an elevated lot with just one immediate neighbor. The outdoor living areas were designed by Northern California award-winning landscape architect Michael Glassman. The original (current) homeowner carried the Provencal area of southeastern France as the theme both inside and out. As you enter the private gated courtyard, you'll notice the ruin wall made up of old Tunisian doors. Once inside the home, the many upgrades include maple cabinetry, granite counter tops, built-in entertainment units, gas fireplace, custom faux painting and large, picturesque windows. The master suite offers outside access through French Doors, dual sinks, large soaking tub, three closets and attached casita with office desk & built-in shelving. On the opposite side of the home are two more bedrooms and a second casita with you guessed it, more built-ins and outside access through another set of French Doors. The private backyard has a lap pool with attached spa, spiral topiaries, carpet roses, boxwood hedges, pergola, automatic drop-down shades. Enjoy cool evenings while sitting next to the outdoor fireplace overlooking the gorgeous golf course views.
Location
State CA
County Placer
Area 12206
Direction Del Webb Blvd to Rose Bouquet, right on Gingersnap Lane. Home is at the very end.
Rooms
Family Room Great Room
Master Bathroom Shower Stall(s), Double Sinks, Soaking Tub, Walk-In Closet 2+, Window
Master Bedroom Walk-In Closet, Outside Access
Living Room Great Room
Dining Room Formal Room
Kitchen Pantry Closet, Skylight(s), Granite Counter, Island
Interior
Interior Features Skylight(s)
Heating Central
Cooling Central
Flooring Carpet, Tile
Fireplaces Number 1
Fireplaces Type Family Room, Gas Piped
Window Features Dual Pane Full,Low E Glass Full,Window Coverings
Appliance Gas Cook Top, Gas Plumbed, Gas Water Heater, Built-In Refrigerator, Hood Over Range, Dishwasher, Disposal, Microwave, Double Oven, Plumbed For Ice Maker
Laundry Cabinets, Laundry Closet, Sink, Gas Hook-Up, Inside Room
Exterior
Exterior Feature Fireplace, Entry Gate
Garage Attached, Restrictions, Garage Door Opener, Golf Cart
Garage Spaces 2.0
Fence Metal
Pool Built-In, On Lot, Gunite Construction, Lap
Utilities Available Public
Amenities Available Playground, Clubhouse, Exercise Room, Spa/Hot Tub, Tennis Courts, Greenbelt, Trails, Gym
View Garden/Greenbelt, Golf Course
Roof Type Tile
Porch Covered Patio
Private Pool Yes
Building
Lot Description Adjacent to Golf Course, Auto Sprinkler F&R, Corner, Street Lights, Low Maintenance
Story 1
Foundation Slab
Builder Name Del Webb
Sewer In & Connected
Water Public
Schools
Elementary Schools Western Placer
Middle Schools Western Placer
High Schools Western Placer
School District Placer
Others
Senior Community Yes
Restrictions Age Restrictions,Board Approval,Exterior Alterations,Guests,Parking
Tax ID 331-150-067-000
Special Listing Condition Successor Trustee Sale
Read Less

Bought with eXp Realty of Northern California, Inc.
GET MORE INFORMATION




