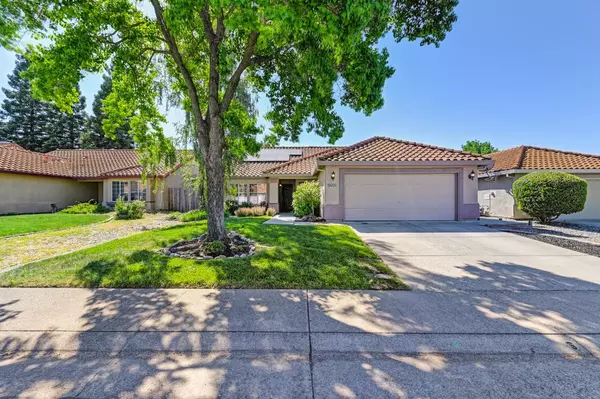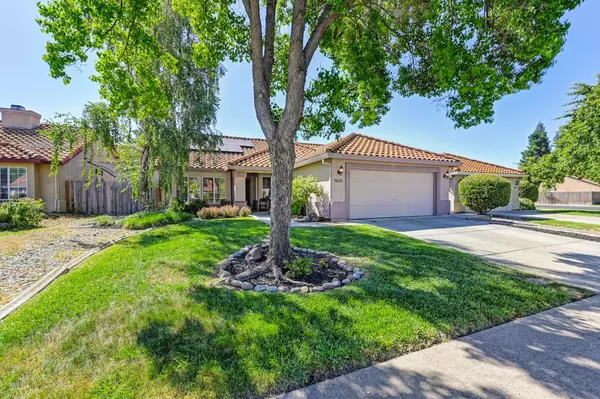For more information regarding the value of a property, please contact us for a free consultation.
5031 Charter RD Rocklin, CA 95765
Want to know what your home might be worth? Contact us for a FREE valuation!

Our team is ready to help you sell your home for the highest possible price ASAP
Key Details
Sold Price $600,000
Property Type Single Family Home
Sub Type Single Family Residence
Listing Status Sold
Purchase Type For Sale
Square Footage 1,751 sqft
Price per Sqft $342
Subdivision Stanford Ranch/Wyckford/Park Northwest
MLS Listing ID 224050733
Sold Date 07/22/24
Bedrooms 4
Full Baths 2
HOA Y/N No
Originating Board MLS Metrolist
Year Built 1993
Lot Size 6,181 Sqft
Acres 0.1419
Lot Dimensions 57x110x57x110
Property Description
This 4-bedroom, 2-bath true single-story (no steps) home is situated in the highly sought-after Stanford Ranch area of Rocklin. Spacious open floor plan, soaring ceilings, and abundant natural light, this home features laminate floors, granite countertops, and a cozy fireplace. Enjoy two separate living areas, a breakfast nook, a formal dining area, and an indoor laundry room. The spacious backyard includes a detached storage shed and the home has solar panels for energy efficiency. Located within the top-rated Rocklin Unified School District, this home is conveniently positioned between Breen Elementary and Granite Oaks Middle School, and is less than a mile from Rocklin High School. Additionally, you'll be just minutes away from parks, trails, coffee shops, restaurants, and popular shopping destinations like The Galleria Mall and The Fountains. Don't miss out on this exceptional property in a prime location! NO HOA! LOW TAX AREA!
Location
State CA
County Placer
Area 12765
Direction GPS
Rooms
Master Bathroom Shower Stall(s), Double Sinks
Master Bedroom Ground Floor, Walk-In Closet
Living Room Cathedral/Vaulted
Dining Room Breakfast Nook, Dining/Family Combo, Space in Kitchen, Formal Area
Kitchen Pantry Cabinet, Granite Counter
Interior
Interior Features Cathedral Ceiling, Storage Area(s)
Heating Central
Cooling Central
Flooring Carpet, Laminate
Fireplaces Number 1
Fireplaces Type Wood Burning
Window Features Dual Pane Full
Appliance Free Standing Gas Oven, Free Standing Gas Range, Dishwasher, Disposal, Microwave
Laundry Cabinets, Sink, Inside Room
Exterior
Exterior Feature Dog Run
Garage Attached, Garage Door Opener, Garage Facing Front
Garage Spaces 2.0
Fence Back Yard, Wood
Utilities Available Public, Solar
Roof Type Tile
Topography Level
Porch Front Porch, Uncovered Patio
Private Pool No
Building
Lot Description Auto Sprinkler F&R, Landscape Misc
Story 1
Foundation Slab
Sewer Public Sewer
Water Public
Architectural Style Bungalow
Level or Stories One
Schools
Elementary Schools Rocklin Unified
Middle Schools Rocklin Unified
High Schools Rocklin Unified
School District Placer
Others
Senior Community No
Tax ID 367-020-026-000
Special Listing Condition None
Pets Description Yes
Read Less

Bought with eXp Realty of Northern California, Inc.
GET MORE INFORMATION




