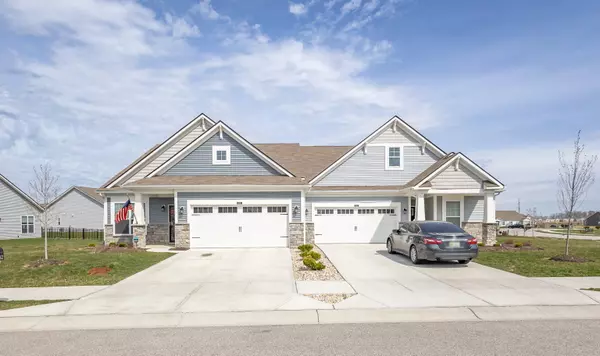For more information regarding the value of a property, please contact us for a free consultation.
6580 Giles BLVD Whitestown, IN 46075
Want to know what your home might be worth? Contact us for a FREE valuation!

Our team is ready to help you sell your home for the highest possible price ASAP
Key Details
Sold Price $315,000
Property Type Single Family Home
Sub Type Single Family Residence
Listing Status Sold
Purchase Type For Sale
Square Footage 1,761 sqft
Price per Sqft $178
Subdivision The Heritage
MLS Listing ID 21970673
Sold Date 07/22/24
Bedrooms 2
Full Baths 2
HOA Fees $51
HOA Y/N Yes
Year Built 2021
Tax Year 2023
Lot Size 6,969 Sqft
Acres 0.16
Property Description
Welcome to maintenance-free living at its finest, where every detail is designed to ensure convenience and ease in your daily life. Step through the doors to find a welcoming space that combines modern aesthetics with an abundance of natural light. The open-concept design effortlessly merges links the living room to the kitchen, offering a perfect setting for relaxation and social gatherings The kitchen boasts stainless steel appliances, a breakfast bar, and a central island, ideal for both quick meals and elaborate food preparation. Enjoy the master bedroom with upgraded closet inserts, meticulously designed to optimize organization and storage. Situated in a prime location, this well maintained home boasts unparalleled comfort and style.
Location
State IN
County Boone
Rooms
Main Level Bedrooms 2
Kitchen Kitchen Updated
Interior
Interior Features Attic Access, Breakfast Bar, Center Island, Hardwood Floors, Pantry, Screens Complete, Walk-in Closet(s), Windows Vinyl
Heating Forced Air, Gas
Cooling Central Electric
Fireplaces Number 1
Fireplaces Type Electric
Fireplace Y
Appliance Dishwasher, Dryer, Disposal, Gas Water Heater, MicroHood, Gas Oven, Washer
Exterior
Garage Spaces 2.0
View Y/N false
Building
Story One
Foundation Slab
Water Municipal/City
Architectural Style Ranch
Structure Type Vinyl With Stone
New Construction false
Schools
Middle Schools Lebanon Middle School
High Schools Lebanon Senior High School
School District Lebanon Community School Corp
Others
HOA Fee Include Maintenance Grounds
Ownership Mandatory Fee
Read Less

© 2025 Listings courtesy of MIBOR as distributed by MLS GRID. All Rights Reserved.



